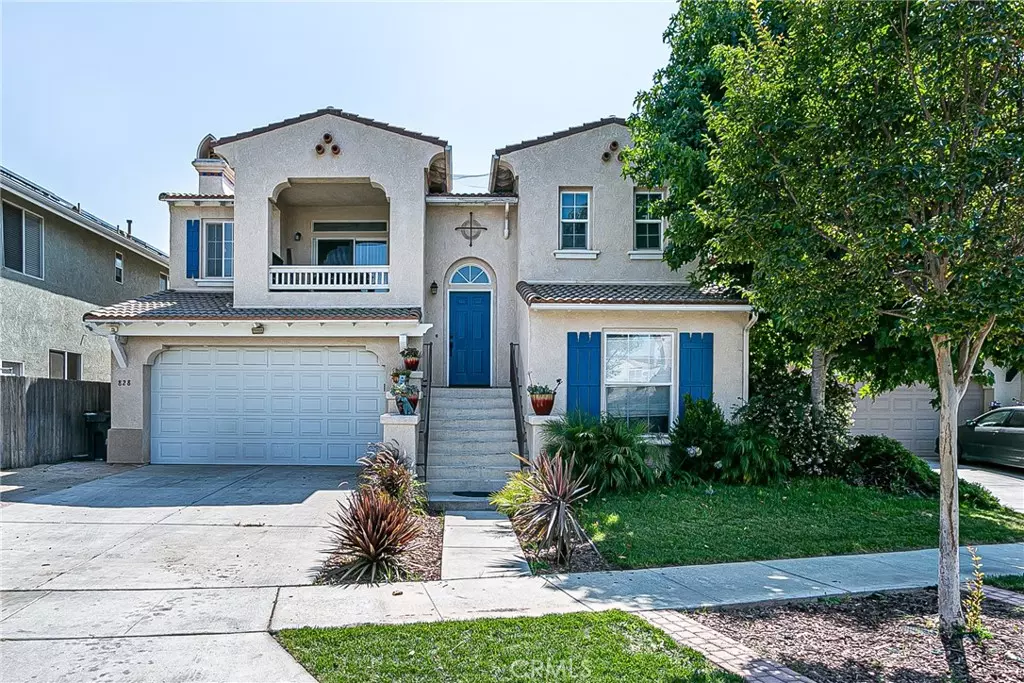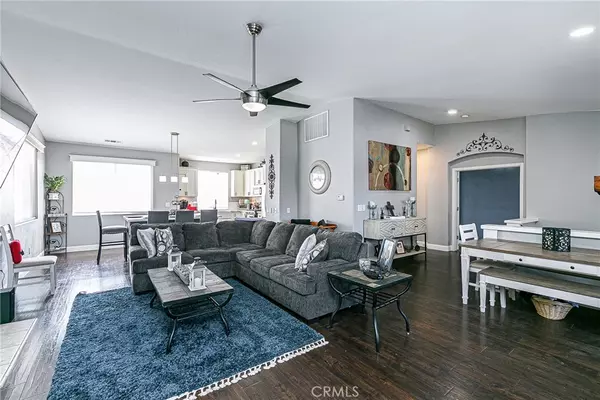$650,000
$650,000
For more information regarding the value of a property, please contact us for a free consultation.
828 Rimes CT Santa Maria, CA 93458
4 Beds
4 Baths
2,522 SqFt
Key Details
Sold Price $650,000
Property Type Single Family Home
Sub Type SingleFamilyResidence
Listing Status Sold
Purchase Type For Sale
Square Footage 2,522 sqft
Price per Sqft $257
Subdivision Sm Southwest(940)
MLS Listing ID PI21198326
Sold Date 10/22/21
Bedrooms 4
Full Baths 3
Half Baths 1
Condo Fees $100
Construction Status Turnkey
HOA Fees $8/ann
HOA Y/N Yes
Year Built 2008
Lot Size 5,227 Sqft
Property Description
Great opportunity to own this spacious & updated 4 bedroom, 4 bath, 2,522 sqft two-story Pacific Crest home with two master suites on different levels! Large open floor plan with upgrades, including kitchen island with veined quartz counter tops, stainless steal appliances, wood flooring throughout, and custom built cabinets. Separate living room areas, fireplace & dining area with vaulted ceilings. Enjoy our beautiful Central Coast weather with a low maintenance backyard, and built -in "Santa Maria style" BBQ pit! Walking distance to schools & shopping centers! This home is move-in ready!
Location
State CA
County Santa Barbara
Area Smsw - Sm Southwest
Rooms
Main Level Bedrooms 1
Ensuite Laundry Inside, LaundryRoom
Interior
Interior Features MultipleStaircases, OpenFloorplan, Pantry, EntranceFoyer, MainLevelMaster, MultipleMasterSuites, WalkInPantry, WalkInClosets
Laundry Location Inside,LaundryRoom
Heating ForcedAir
Cooling CentralAir
Flooring Vinyl
Fireplaces Type FamilyRoom
Fireplace Yes
Appliance Item6BurnerStove, Dishwasher, Microwave
Laundry Inside, LaundryRoom
Exterior
Exterior Feature Barbecue
Garage Garage
Garage Spaces 2.0
Garage Description 2.0
Pool None
Community Features Curbs, Gutters, StormDrains, StreetLights, Sidewalks
Utilities Available CableAvailable
Amenities Available Other
View Y/N No
View None
Roof Type Concrete
Parking Type Garage
Attached Garage Yes
Total Parking Spaces 2
Private Pool No
Building
Lot Description Item01UnitAcre
Story Two
Entry Level Two
Sewer PublicSewer
Water Public
Level or Stories Two
New Construction No
Construction Status Turnkey
Schools
School District Other
Others
HOA Name Bobbi
Senior Community No
Tax ID 118012031
Acceptable Financing Cash, Conventional, FHA
Listing Terms Cash, Conventional, FHA
Financing Conventional
Special Listing Condition Standard
Read Less
Want to know what your home might be worth? Contact us for a FREE valuation!

Our team is ready to help you sell your home for the highest possible price ASAP

Bought with Georgina Ugarte • Stanfles Realty






