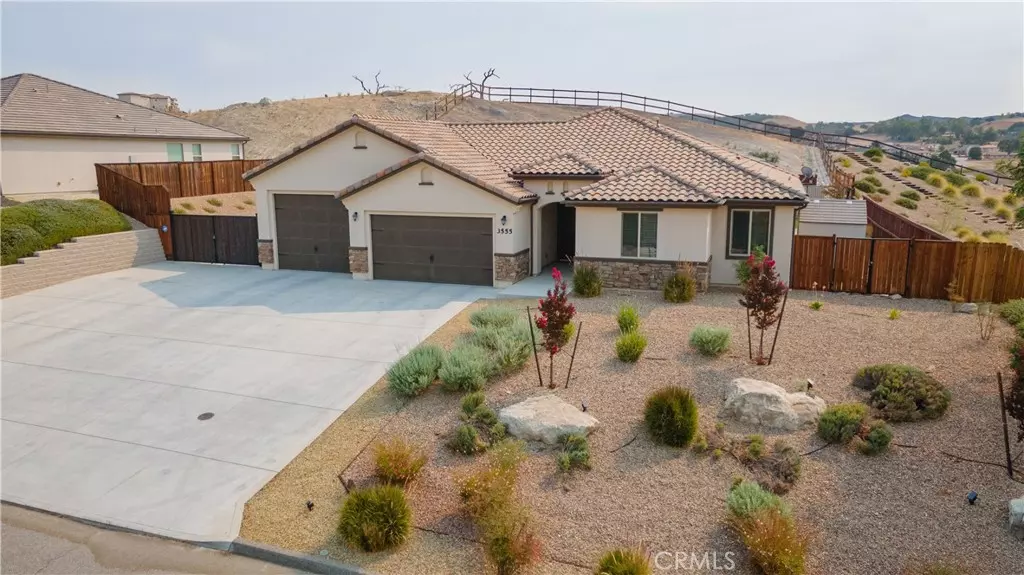$939,000
$899,000
4.4%For more information regarding the value of a property, please contact us for a free consultation.
3555 Timberline DR Paso Robles, CA 93446
3 Beds
2 Baths
1,986 SqFt
Key Details
Sold Price $939,000
Property Type Single Family Home
Sub Type Single Family Residence
Listing Status Sold
Purchase Type For Sale
Square Footage 1,986 sqft
Price per Sqft $472
Subdivision Pr Lake Nacimiento(230)
MLS Listing ID NS21214764
Sold Date 10/27/21
Bedrooms 3
Full Baths 2
Condo Fees $315
HOA Fees $105/qua
HOA Y/N Yes
Year Built 2014
Lot Size 0.528 Acres
Property Description
Executive style living away from the bustle of the city best describes this home. This Arciero built home is located in Lakeside Village in the private gated community of Heritage Ranch. The home has an open concept living space so that you can work in the kitchen and still be able to visit with your guests. There is a walk in pantry as well as plenty of storage. You have casual bar seating as well as the more formal dining area. Ensuite bath is spacious with a deep bathtub as well as a walk in shower. In addition to the 3 bedrooms there is a separate office which could be used as a sitting room if you prefer. The rear yard is an entertainer's delight. Enjoy the covered patio with speakers, ceiling fan and even space for a television. The built in BBQ is hard wired to the propane tank. The side yard is double gated with plenty of space for a boat or RV. Go up the stairs to swim in the pool complete with a waterfall. Adjacent to the pool is a covered gazebo with a beautiful fire pit that is also hard wired to take in the mountain views and enjoy the summer nights at the lake. The third garage is 12 feet high, 10 feet wide and 36 feet deep to accommodate almost any boat. Conveniently located in close proximity to the Oak Hill shopping center. This home will satisfy the most discriminating tastes. You don't want to let this opportunity escape!
Location
State CA
County San Luis Obispo
Area Prnw - Pr North 46-West 101
Zoning RSF
Rooms
Main Level Bedrooms 3
Interior
Interior Features Granite Counters, High Ceilings, Open Floorplan, Pantry, Recessed Lighting
Heating Forced Air, Fireplace(s), Propane
Cooling Central Air
Fireplaces Type Propane
Fireplace Yes
Appliance Dishwasher, Free-Standing Range, Disposal, Microwave
Laundry Laundry Room
Exterior
Garage Spaces 3.0
Garage Description 3.0
Pool Private, Association
Community Features Dog Park, Horse Trails, Park, Rural
Utilities Available Cable Available, Propane, Sewer Connected
Amenities Available Dog Park, Horse Trail(s), Pickleball, Pool, Tennis Court(s), Trail(s)
View Y/N Yes
View Mountain(s)
Attached Garage Yes
Total Parking Spaces 6
Private Pool Yes
Building
Lot Description 0-1 Unit/Acre
Story One
Entry Level One
Sewer Public Sewer
Water Other
Level or Stories One
New Construction No
Schools
School District Paso Robles Joint Unified
Others
HOA Name Heritage Ranch Owner's Association
Senior Community No
Tax ID 012199015
Acceptable Financing Cash, Cash to New Loan
Horse Feature Riding Trail
Listing Terms Cash, Cash to New Loan
Financing Cash to New Loan
Special Listing Condition Standard
Read Less
Want to know what your home might be worth? Contact us for a FREE valuation!

Our team is ready to help you sell your home for the highest possible price ASAP

Bought with Angel York • Home & Ranch Sotheby's Intl





