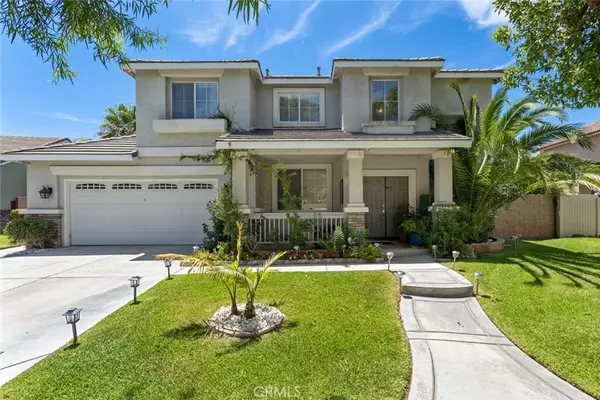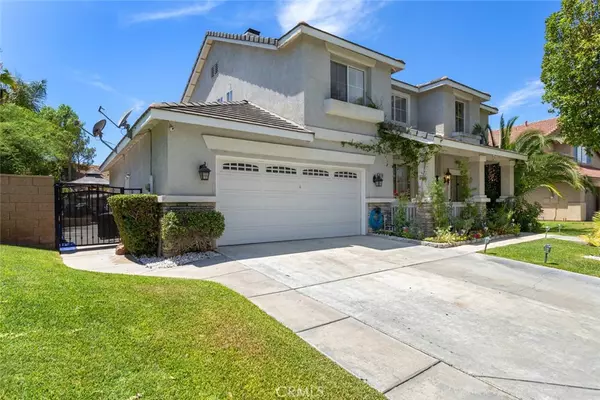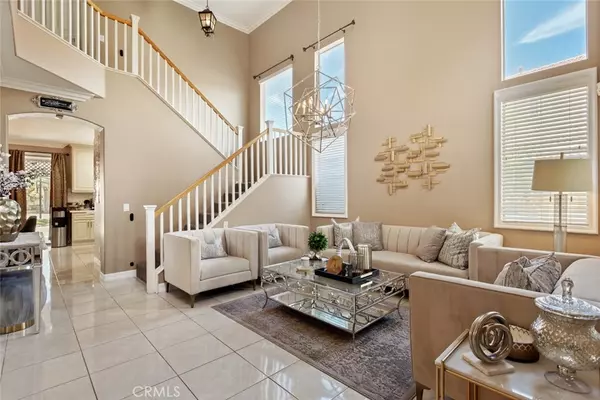$905,000
$895,000
1.1%For more information regarding the value of a property, please contact us for a free consultation.
870 Mandevilla WAY Corona, CA 92879
4 Beds
3 Baths
2,285 SqFt
Key Details
Sold Price $905,000
Property Type Single Family Home
Sub Type Single Family Residence
Listing Status Sold
Purchase Type For Sale
Square Footage 2,285 sqft
Price per Sqft $396
Subdivision Other (Othr)
MLS Listing ID CV21169162
Sold Date 11/01/21
Bedrooms 4
Full Baths 2
Half Baths 1
Condo Fees $146
Construction Status Turnkey
HOA Fees $146/mo
HOA Y/N Yes
Year Built 1998
Lot Size 0.560 Acres
Property Description
TURNKEY TURNKEY TURNKEY!!!! Come and view this luxurious home with tons of remodeled features. This breathtaking residence contains an open floor plan, 2,285 square feet of living space with an extraordinarily HUGE lot, 24,394 square feet. This home offers 4 bedrooms upstairs, a master bedroom with a balcony so you can enjoy the amazing views at night. There is also one bedroom downstairs which can be used as a game room, gym, or office. Beautiful renovated wall in living room with fireplace, separate family room, dining room with beautiful chandeliers/light fixtures. Great size kitchen with quartz counter tops, 6 burner Viking stainless steel stove (great for cooking those home cooked meals) and plenty room for storage. Walk outside to your own paradise backyard with a patio, built-in BBQ area. Then proceed to jump into the pool. Family and Friends will enjoy the gatherings hosted during these hot summer days! Two car garage attached, tile roof, and a beautifully landscaped yard. NEIGHBORHOOD: Conveniently located at Corona Ranch, just off the 91 Fwy at North McKinley and Parkridge. One mile off of 15 Fwy and near many attractions. Close to Shopping Mall Corona Hills Plaza and Hidden Valley Mall within some of the best school districts around. Come take a look before it's too late!
Location
State CA
County Riverside
Area 248 - Corona
Rooms
Main Level Bedrooms 4
Interior
Interior Features Balcony, Pantry, All Bedrooms Up
Heating Central
Cooling Central Air
Fireplaces Type Living Room
Fireplace Yes
Appliance 6 Burner Stove, Gas Cooktop, Gas Range, Water Heater
Laundry Inside
Exterior
Parking Features Door-Multi, Garage
Garage Spaces 3.0
Garage Description 3.0
Fence Block
Pool In Ground, Private
Community Features Suburban
Amenities Available Other
View Y/N Yes
View Mountain(s)
Roof Type Spanish Tile
Porch Covered, Deck
Attached Garage Yes
Total Parking Spaces 3
Private Pool Yes
Building
Story 2
Entry Level Two
Sewer Public Sewer
Water Public
Architectural Style Traditional
Level or Stories Two
New Construction No
Construction Status Turnkey
Schools
Elementary Schools Norco
Middle Schools Auburndale
School District Corona-Norco Unified
Others
HOA Name Estates of Corona
Senior Community No
Tax ID 122471002
Security Features Carbon Monoxide Detector(s)
Acceptable Financing Cash, Conventional, FHA, Submit, VA Loan
Listing Terms Cash, Conventional, FHA, Submit, VA Loan
Financing Conventional
Special Listing Condition Standard
Read Less
Want to know what your home might be worth? Contact us for a FREE valuation!

Our team is ready to help you sell your home for the highest possible price ASAP

Bought with Jordan Bennett • Keller Williams Realty





