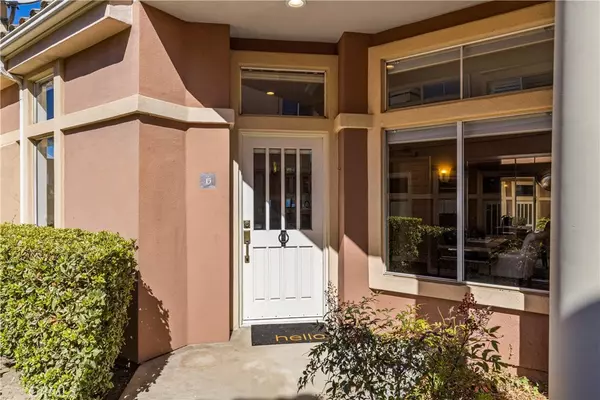$950,000
$899,999
5.6%For more information regarding the value of a property, please contact us for a free consultation.
15 Costa Brava Laguna Niguel, CA 92677
2 Beds
2 Baths
Key Details
Sold Price $950,000
Property Type Condo
Sub Type Condominium
Listing Status Sold
Purchase Type For Sale
Subdivision Riviera (Bb) (Bri)
MLS Listing ID OC21202030
Sold Date 11/12/21
Bedrooms 2
Full Baths 2
Condo Fees $565
Construction Status Updated/Remodeled,Termite Clearance,Turnkey
HOA Fees $565/mo
HOA Y/N Yes
Year Built 1991
Property Description
Welcome to 15 Costa Brava. This chic SINGLE LEVEL is an exceptionally upgraded 2 bed/2 bath home located in the highly desired community of Riviera at Bear Brand in beautiful, coastal Laguna Niguel. Once inside, you are greeted by a bright and open floor plan with gleaming hardwood flooring throughout, crown molding, a “fire & ice” glass fireplace, and an abundance of natural light. French doors from the spacious living room/dining room area open to the covered patio offering a true indoor-outdoor lifestyle. The remodeled chef’s kitchen includes gorgeous granite countertops with designer backsplash, soft-close cabinetry, stainless appliances, and a cheerful morning room with elegantly designed built-ins and windows overlooking the back garden.
The expansive master suite provides private access to the backyard, a spa-like bathroom and a thoughtfully appointed walk-in closet. Bedroom 2 can function as a guest room or a home office and located just across the hall from the remodeled guest bath with shower/tub combo. The spacious inside laundry room has new tile flooring and a large pantry with convenient roll-out shelving.
Freshly painted interior, epoxied pipes, custom window treatments, retractable screen doors, and an oversized two-car garage with built-in storage & workbench, plus a full size driveway! The small 96 unit Riviera community has private pool, spa & showers, and private gate access leading to an easy walk to markets, restaurants, shopping, gym & movie theater. Located just minutes from Dana Point’s famous beaches and surf breaks, world renowned resorts and golf courses, walking and biking trails, shopping and dining, historic San Juan Capistrano, and easy freeway access. Not too big. Not too small. Just the Right Size. WELCOME HOME!
Location
State CA
County Orange
Area Lnslt - Salt Creek
Rooms
Main Level Bedrooms 2
Ensuite Laundry Washer Hookup, Electric Dryer Hookup, Gas Dryer Hookup, Inside, Laundry Room
Interior
Interior Features Breakfast Area, Crown Molding, Separate/Formal Dining Room, Granite Counters, High Ceilings, Open Floorplan, Pantry, Recessed Lighting, All Bedrooms Down, Bedroom on Main Level, Main Level Primary, Primary Suite, Walk-In Closet(s)
Laundry Location Washer Hookup,Electric Dryer Hookup,Gas Dryer Hookup,Inside,Laundry Room
Heating Central, Fireplace(s), Natural Gas
Cooling Central Air
Flooring Tile, Wood
Fireplaces Type Gas, Living Room
Fireplace Yes
Appliance Convection Oven, Dishwasher, Free-Standing Range, Gas Cooktop, Disposal, Gas Oven, Microwave, Range Hood, Self Cleaning Oven, Water To Refrigerator
Laundry Washer Hookup, Electric Dryer Hookup, Gas Dryer Hookup, Inside, Laundry Room
Exterior
Exterior Feature Rain Gutters
Garage Concrete, Direct Access, Door-Single, Driveway, Garage Faces Front, Garage, Oversized, Private, One Space, Side By Side
Garage Spaces 2.0
Garage Description 2.0
Fence Good Condition, Privacy, Stucco Wall, Wrought Iron
Pool Fenced, Heated, In Ground, Association
Community Features Biking, Hiking, Street Lights, Park
Utilities Available Cable Available, Cable Connected, Electricity Connected, Natural Gas Connected, Phone Connected, Sewer Connected, Water Connected
Amenities Available Maintenance Grounds, Pool, Spa/Hot Tub, Trash
View Y/N Yes
View Neighborhood
Roof Type Tile
Accessibility Safe Emergency Egress from Home, No Stairs, Accessible Doors, Accessible Hallway(s)
Porch Concrete, Covered
Parking Type Concrete, Direct Access, Door-Single, Driveway, Garage Faces Front, Garage, Oversized, Private, One Space, Side By Side
Attached Garage Yes
Total Parking Spaces 2
Private Pool No
Building
Lot Description 0-1 Unit/Acre, Back Yard, Garden, Lawn, Landscaped, Near Park, Rectangular Lot, Sprinklers Timer, Sprinkler System, Street Level, Yard
Story 1
Entry Level One
Foundation Slab
Sewer Public Sewer, Sewer Tap Paid
Water Public
Architectural Style Contemporary
Level or Stories One
New Construction No
Construction Status Updated/Remodeled,Termite Clearance,Turnkey
Schools
Elementary Schools Malcom
Middle Schools Niguel Hills
High Schools Dana Hills
School District Capistrano Unified
Others
HOA Name Riviera
Senior Community No
Tax ID 93846250
Security Features Carbon Monoxide Detector(s),Smoke Detector(s)
Acceptable Financing Cash, Cash to New Loan, 1031 Exchange, FHA, VA Loan
Listing Terms Cash, Cash to New Loan, 1031 Exchange, FHA, VA Loan
Financing VA
Special Listing Condition Standard
Read Less
Want to know what your home might be worth? Contact us for a FREE valuation!

Our team is ready to help you sell your home for the highest possible price ASAP

Bought with Thomas Schulze • Wise Choices Realty





