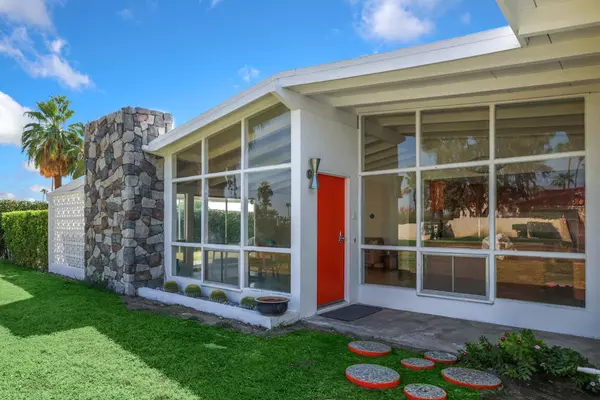$895,000
$899,000
0.4%For more information regarding the value of a property, please contact us for a free consultation.
42976 Ocotillo DR Rancho Mirage, CA 92270
3 Beds
2 Baths
1,378 SqFt
Key Details
Sold Price $895,000
Property Type Single Family Home
Sub Type Single Family Residence
Listing Status Sold
Purchase Type For Sale
Square Footage 1,378 sqft
Price per Sqft $649
Subdivision Magnesia Falls Cove
MLS Listing ID 219066733PS
Sold Date 11/15/21
Bedrooms 3
Full Baths 1
Three Quarter Bath 1
Construction Status Repairs Cosmetic
HOA Y/N No
Year Built 1960
Lot Size 0.300 Acres
Property Description
Dramatic Mid-century architectural on an estate sized lot in the very desirable Magnesia Falls Cove. Cathedral ceilings and full-height windows create unmatched curb appeal. A stone-faced fireplace and screen block accents add to the vibe. Finished concrete slab floors together with the beamed ceilings give the home a WOW factor. The vintage kitchen with unspoiled wood cabinets and original (Wedgewood) appliances centers the living and dining areas. The original (in excellent condition) bathrooms add even more lifestyle appeal to the generously proportioned rooms. The floor plan and circulation are excellent. This estate-sized, fully hedged (180 Ficus Trees) corner lot offers a good possibility for adding on or creating an ADU. Surrounded by mountain views, the pool area is ideal for relaxing in total privacy. The home also features two generous covered patio areas. The attached two car garage has abundant storage and contains the laundry facilities. Purportedly one of 3 model homes built by the Alexander Construction Company in 1960.
Location
State CA
County Riverside
Area 321 - Rancho Mirage
Zoning R-1
Interior
Interior Features Cathedral Ceiling(s)
Heating Forced Air
Flooring Concrete
Fireplaces Type Living Room, Masonry
Fireplace Yes
Laundry In Garage
Exterior
Parking Features Side By Side
Garage Spaces 2.0
Garage Description 2.0
Pool Gunite, In Ground, Pool Cover
View Y/N Yes
View Mountain(s)
Attached Garage Yes
Total Parking Spaces 2
Private Pool Yes
Building
Lot Description Corner Lot, Sprinklers Timer
Story 1
Entry Level One
Level or Stories One
New Construction No
Construction Status Repairs Cosmetic
Others
Senior Community No
Tax ID 684392018
Acceptable Financing Conventional
Listing Terms Conventional
Financing Cash
Special Listing Condition Standard
Read Less
Want to know what your home might be worth? Contact us for a FREE valuation!

Our team is ready to help you sell your home for the highest possible price ASAP

Bought with Randy Roy • Domus Realty Partners, Inc.





