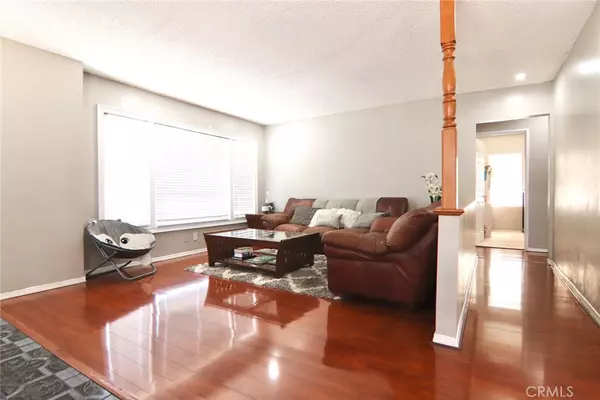$725,000
$719,000
0.8%For more information regarding the value of a property, please contact us for a free consultation.
2571 Oregon AVE Long Beach, CA 90806
3 Beds
2 Baths
1,070 SqFt
Key Details
Sold Price $725,000
Property Type Single Family Home
Sub Type Single Family Residence
Listing Status Sold
Purchase Type For Sale
Square Footage 1,070 sqft
Price per Sqft $677
Subdivision Other (Othr)
MLS Listing ID PW21222251
Sold Date 11/17/21
Bedrooms 3
Full Baths 1
Three Quarter Bath 1
Construction Status Updated/Remodeled
HOA Y/N No
Year Built 1944
Lot Size 6,316 Sqft
Property Description
Charming corner lot property with easy access to the 710 & 405 freeways. This property is conveniently located by shopping centers, schools and within miles of the beach. The open floor plan offers a warm welcome into a meticulously remodeled home with an upgraded kitchen with stainless steel appliances, granite countertops, tiled backsplash and new cabinets. Additional upgrades include tile flooring, laminate flooring, recessed lights and upgraded bathrooms. This property is beautifully landscaped with a huge backyard. The backyard has a covered patio and sliding iron gate that opens up to allow plenty of parking through alley access. The lot size is spacious and may have potential for the addition of an ADU. Must see to appreciate!! Hurry!! Hurry!!
Location
State CA
County Los Angeles
Area 5 - Wrigley Area
Zoning LBR1N
Rooms
Main Level Bedrooms 3
Interior
Interior Features Granite Counters, High Ceilings, Open Floorplan
Heating Wall Furnace
Cooling None
Flooring Carpet, Concrete, Laminate
Fireplaces Type None
Fireplace No
Appliance Gas Oven, Gas Range
Laundry Electric Dryer Hookup, Gas Dryer Hookup, Outside
Exterior
Parking Features Concrete, Driveway
Garage Spaces 2.0
Garage Description 2.0
Fence Block, Wood
Pool None
Community Features Sidewalks
Utilities Available Water Not Available
View Y/N No
View None
Roof Type Composition,Shingle
Porch Covered
Attached Garage No
Total Parking Spaces 2
Private Pool No
Building
Lot Description Back Yard, Corner Lot, Flag Lot, Front Yard
Story 1
Entry Level One
Foundation Raised
Sewer Public Sewer, Sewer Tap Paid
Water Public, None
Level or Stories One
New Construction No
Construction Status Updated/Remodeled
Schools
School District Abc Unified
Others
Senior Community No
Tax ID 7202007018
Security Features Carbon Monoxide Detector(s),Smoke Detector(s),Window Bars
Acceptable Financing Cash, Cash to New Loan, Conventional
Listing Terms Cash, Cash to New Loan, Conventional
Financing Conventional
Special Listing Condition Standard
Read Less
Want to know what your home might be worth? Contact us for a FREE valuation!

Our team is ready to help you sell your home for the highest possible price ASAP

Bought with Carlo Santa Ana • Nationwide Real Estate Execs





