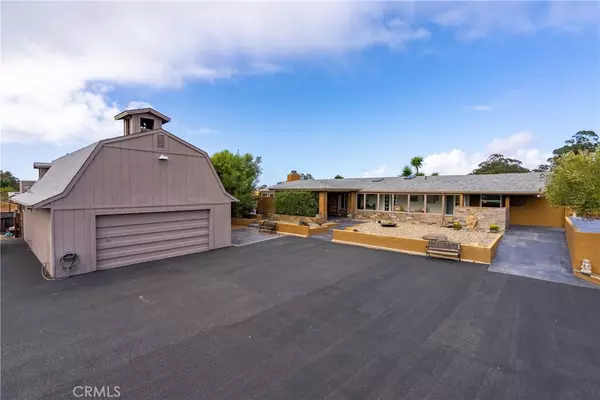$1,237,000
$1,250,000
1.0%For more information regarding the value of a property, please contact us for a free consultation.
1350 Nipomo AVE Los Osos, CA 93402
3 Beds
3 Baths
1 Acres Lot
Key Details
Sold Price $1,237,000
Property Type Single Family Home
Sub Type Single Family Residence
Listing Status Sold
Purchase Type For Sale
Subdivision Rancho Canada(640)
MLS Listing ID SC21234961
Sold Date 12/27/21
Bedrooms 3
Full Baths 2
Three Quarter Bath 1
Construction Status Updated/Remodeled,Turnkey
HOA Y/N No
Year Built 1964
Lot Size 1.000 Acres
Property Description
Come explore this highly sought-after Central Coast Ranchette with a High-end Mid-Century makeover worthy of being in Architect Digest! This amazing estate with high end cherry wood flooring includes the following Custom Features. Kitchen: Custom built cabinets/granite counters/ 36" SS WOLF dual fuel range/JENN-AIR 25 cu-ft bottom mount SS fridge/BOSH SS dishwasher/instant hot water tank. Livingroom: vaulted ceiling/raised 57 x 25 SS fireplace/ Built in seating. Private Master Suite: sky light/glass tiled shower/soaking tub/double sinks/large walk in closet w/built ins. Guest bedroom-murphy bed-sky light/two large closets/ceiling fan. Custom high end tiled guest bath with sky light. Bonus Room: TV room-Skylight/built in shelves/TV cabinet/sliding door to back yard. Office: Built in Counter/drawers. Sunroom: sunny hallway-tiled floor. In house laundry with Kenmore Washer/Dryer. Also, earn extra income or have a place for out of town family/friends in the rental unit in the detached barn featuring one bedroom/one bath/living/dining/kitchen/bonus room and a two car garage!
It also includes a large outbuilding that could be used for a workshop or storage shed! The front and back yard are fully landscaped, and there is a private south facing walled patio out front, plus many other outdoor seating areas on the side and the rear. No Sewer assessment! SAVINGS of $ 2,400 plus a year on the property taxes and a $ 400.00 plus a month on a water bill! This home is also on a well with water softener and R/O system and has two septic systems!
Location
State CA
County San Luis Obispo
Area Osos - Los Osos
Zoning RS
Rooms
Other Rooms Guest House, Outbuilding
Main Level Bedrooms 2
Ensuite Laundry Washer Hookup, Gas Dryer Hookup, Laundry Room
Interior
Interior Features Breakfast Bar, Eat-in Kitchen, Granite Counters, Open Floorplan, Bedroom on Main Level, Instant Hot Water, Main Level Primary, Primary Suite, Walk-In Closet(s)
Laundry Location Washer Hookup,Gas Dryer Hookup,Laundry Room
Heating Central, Forced Air
Cooling None
Flooring Stone, Wood
Fireplaces Type Living Room
Fireplace Yes
Appliance Built-In Range, Dishwasher, Gas Cooktop, Disposal, Gas Oven, Gas Water Heater, Range Hood, Water To Refrigerator, Water Heater
Laundry Washer Hookup, Gas Dryer Hookup, Laundry Room
Exterior
Exterior Feature Rain Gutters
Garage Asphalt, Boat, Door-Single, Garage, Garage Door Opener, RV Access/Parking, One Space, Garage Faces Side
Garage Spaces 2.0
Garage Description 2.0
Fence Vinyl, Wood
Pool None
Community Features Biking, Fishing, Golf, Hiking, Horse Trails
Utilities Available Cable Available, Electricity Connected, Natural Gas Connected, Phone Connected, Sewer Not Available
View Y/N Yes
View Hills, Mountain(s)
Roof Type Composition
Porch Arizona Room, Concrete, Front Porch, Glass Enclosed, Porch
Parking Type Asphalt, Boat, Door-Single, Garage, Garage Door Opener, RV Access/Parking, One Space, Garage Faces Side
Attached Garage No
Total Parking Spaces 2
Private Pool No
Building
Lot Description 2-5 Units/Acre, Back Yard, Front Yard, Gentle Sloping, Lot Over 40000 Sqft, Rectangular Lot
Faces South
Story 1
Entry Level One
Foundation Slab
Sewer None, Septic Tank
Water Well
Architectural Style Ranch
Level or Stories One
Additional Building Guest House, Outbuilding
New Construction No
Construction Status Updated/Remodeled,Turnkey
Schools
School District San Luis Coastal Unified
Others
Senior Community No
Tax ID 074272011
Security Features Security Lights
Acceptable Financing Cash, Cash to New Loan
Horse Feature Riding Trail
Listing Terms Cash, Cash to New Loan
Financing Cash
Special Listing Condition Trust
Read Less
Want to know what your home might be worth? Contact us for a FREE valuation!

Our team is ready to help you sell your home for the highest possible price ASAP

Bought with Laurisa Pullman • Joel Pace Real Estate, Inc.






