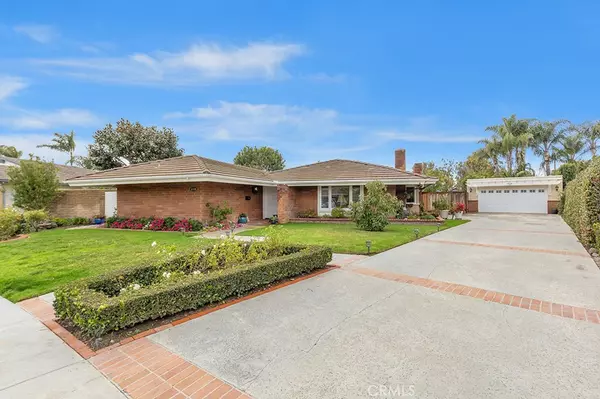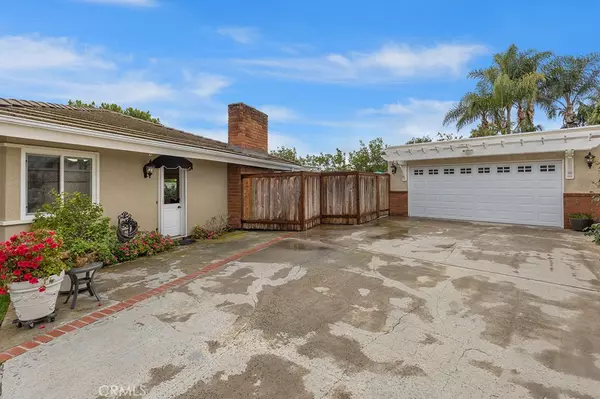$1,940,000
$1,800,000
7.8%For more information regarding the value of a property, please contact us for a free consultation.
1883 Maui CIR Costa Mesa, CA 92626
4 Beds
4 Baths
2,414 SqFt
Key Details
Sold Price $1,940,000
Property Type Single Family Home
Sub Type Single Family Residence
Listing Status Sold
Purchase Type For Sale
Square Footage 2,414 sqft
Price per Sqft $803
Subdivision Mesa Verde By Dike/Colegrove (Mtdc)
MLS Listing ID OC21262189
Sold Date 01/19/22
Bedrooms 4
Full Baths 3
Half Baths 1
Construction Status Updated/Remodeled,Turnkey
HOA Y/N No
Year Built 1971
Lot Size 9,840 Sqft
Property Description
Beautiful Single Level Custom on an almost 10,000 sq ft lot on one of the most desired Cul-de-Sac streets in Mesa Verde. Located in the custom home country club section of this master planned community Mesa Verde Country Club is in close proximity and golf or social membership is optional and available directly thru MVCC. This well-cared for home was professionally remodeled in 2016 by a licensed contractor - all new dual pane windows and sliding doors though-out, new HVAC and ductwork. The stunning new baker's/cook's kitchen boasts white custom shaker kitchen cabinets (and gray-blue island) with many upgrades like pull outs shelves, built in cutting board, mixer lift, soft close doors/drawers, quartz countertops, professional grade appliances. All bathrooms were also remodeled with high end finishes including new tile floors and marble tile and glass tile accents, quartz countertops and new shaker cabinets, walk in closet and separate walk-in shower/claw foot soaking tub in main suite. The gas heated diving pool was also renovated with new quartz interior, equipment and all new concrete decking, above ground spa was new in 2016 as well. The tile roof was recently replaced by prior owners before sellers purchased the home in 2016. The ADU/Granny Flat was updated with new HVAC split unit, new appliances, sink, flooring and renovated bathroom (Square footage for the Guest Unit/ADU is not included in the "living area" square footage reported - it is estimated at approximately 1/2 of the total garage square footage based on public records of 946 sq ft and was completed prior to the current owners purchase - they are unaware of the permit status, buyer is advised to investigate if this is pertinent to them. All information provided by homeowner and in the public records is deemed reliable but buyers are advised to do their own research regarding square footage and/or any other concerns specific to their needs.). Please excuse temporary photos until property is fully ready for showing and professional photography. This is a stunning well laid out single level entertaining home with a separate guest unit in the highly desired master planned community of Mesa Verde with no Mello-roos or HOA. It will go fast!
Location
State CA
County Orange
Area C1 - Mesa Verde
Rooms
Other Rooms Guest House Detached
Main Level Bedrooms 4
Interior
Interior Features Breakfast Bar, Breakfast Area, Separate/Formal Dining Room, High Ceilings, In-Law Floorplan, Stone Counters, Recessed Lighting, Unfurnished, All Bedrooms Down, Bedroom on Main Level, Main Level Primary, Primary Suite, Utility Room, Walk-In Closet(s)
Heating Central, Electric, Fireplace(s), Natural Gas
Cooling Central Air, Electric
Flooring Tile, Wood
Fireplaces Type Family Room, Gas Starter, Living Room
Fireplace Yes
Appliance 6 Burner Stove, Built-In Range, Convection Oven, Dishwasher, Electric Range, Gas Range, Gas Water Heater, High Efficiency Water Heater, Microwave, Self Cleaning Oven, Water Softener, Tankless Water Heater, Vented Exhaust Fan, Water To Refrigerator
Laundry Washer Hookup, Gas Dryer Hookup, Inside, Laundry Room
Exterior
Exterior Feature Awning(s)
Parking Features Driveway Level, Driveway, Garage
Garage Spaces 2.0
Garage Description 2.0
Fence Wood
Pool Gunite, Gas Heat, Heated, In Ground, Private
Community Features Curbs, Golf, Gutter(s), Storm Drain(s), Street Lights, Sidewalks, Park
Utilities Available Cable Available, Cable Connected, Electricity Available, Electricity Connected, Natural Gas Available, Natural Gas Connected, Phone Available, Phone Connected, Sewer Available, Sewer Connected, Underground Utilities, Water Available, Water Connected
View Y/N Yes
View Neighborhood
Roof Type Flat,Tile
Accessibility No Stairs
Porch Front Porch, Open, Patio
Attached Garage No
Total Parking Spaces 6
Private Pool Yes
Building
Lot Description Cul-De-Sac, Front Yard, Sprinklers In Rear, Sprinklers In Front, Irregular Lot, Lawn, Landscaped, Level, Near Park, Sprinklers Timer, Sprinkler System, Street Level
Faces North
Story One
Entry Level One
Foundation Slab
Sewer Public Sewer
Water Public
Architectural Style Custom
Level or Stories One
Additional Building Guest House Detached
New Construction No
Construction Status Updated/Remodeled,Turnkey
Schools
Elementary Schools California
Middle Schools Tewinkle
High Schools Estancia
School District Newport Mesa Unified
Others
Senior Community No
Tax ID 13941108
Security Features Carbon Monoxide Detector(s),Smoke Detector(s)
Acceptable Financing Cash, Cash to New Loan, Conventional
Listing Terms Cash, Cash to New Loan, Conventional
Financing Cash
Special Listing Condition Standard, Trust
Read Less
Want to know what your home might be worth? Contact us for a FREE valuation!

Our team is ready to help you sell your home for the highest possible price ASAP

Bought with Carter Kaufman • Compass





