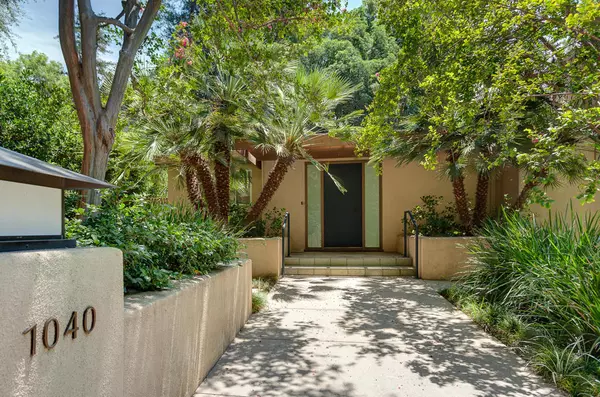$1,775,000
$1,798,000
1.3%For more information regarding the value of a property, please contact us for a free consultation.
1040 Stoneridge DR Pasadena, CA 91105
3 Beds
3 Baths
2,594 SqFt
Key Details
Sold Price $1,775,000
Property Type Single Family Home
Sub Type Single Family Residence
Listing Status Sold
Purchase Type For Sale
Square Footage 2,594 sqft
Price per Sqft $684
MLS Listing ID P0-817000928
Sold Date 09/14/17
Bedrooms 3
Three Quarter Bath 3
Construction Status Updated/Remodeled
HOA Y/N No
Year Built 1951
Lot Size 9,456 Sqft
Property Description
This exquisite mid-century modern 3 bedroom, 3 bathroom home situated on a quiet cul-de-sac in the historic Busch Garden estate neighborhood, was originally built in 1951 during the heyday of mid-century architecture and tastefully updated by Tim Arbenz in 2004. The stunning open floor plan & glistening hardwood floors flow seamlessly from one room to the next, a wall of glass windows & sliding doors showcase a multi-level pond & private deck, offering indoor/outdoor living at its finest, & remodeled bathrooms complete this modern home. With granite countertops, custom cabinets, and built-in stainless-steel appliances, the kitchen is a chefs delight. All who love mid-century architecture and lovely landscaping must see this exceptional home in this desirable neighborhood.
Location
State CA
County Los Angeles
Area 647 - Pasadena (Sw)
Zoning PSR4
Interior
Interior Features Wet Bar, Built-in Features, Open Floorplan, Recessed Lighting, Storage, Track Lighting, Walk-In Closet(s)
Heating Central, Electric
Cooling Central Air
Flooring Wood
Fireplaces Type Gas, Living Room
Fireplace Yes
Appliance Built-In, Double Oven, Dishwasher, Gas Cooktop, Disposal, Refrigerator, Range Hood, Dryer, Washer
Laundry Common Area
Exterior
Parking Features Door-Multi, Garage
Garage Spaces 2.0
Garage Description 2.0
Fence Privacy
View Y/N Yes
View Pond, Rocks
Roof Type Other
Porch Covered, Deck, Tile
Total Parking Spaces 4
Private Pool No
Building
Lot Description Back Yard, Cul-De-Sac, Landscaped
Faces East
Story 3
Entry Level Multi/Split
Architectural Style Mid-Century Modern, Modern
Level or Stories Multi/Split
Construction Status Updated/Remodeled
Others
Senior Community No
Tax ID 5718015039
Acceptable Financing Cash, Cash to New Loan
Listing Terms Cash, Cash to New Loan
Special Listing Condition Standard
Read Less
Want to know what your home might be worth? Contact us for a FREE valuation!

Our team is ready to help you sell your home for the highest possible price ASAP

Bought with Michael Maloney • Keller Williams Realty





