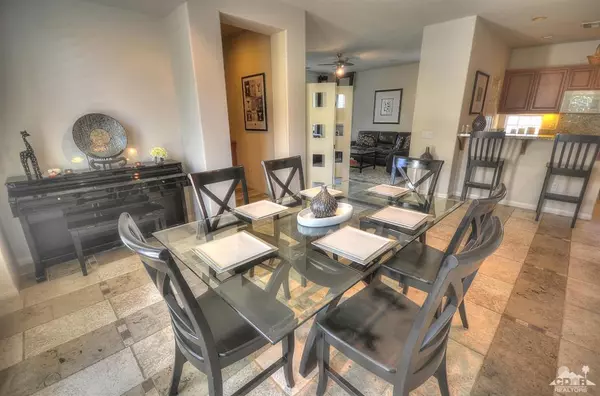$230,000
$235,000
2.1%For more information regarding the value of a property, please contact us for a free consultation.
82154 Travolta AVE Indio, CA 92201
2 Beds
3 Baths
1,619 SqFt
Key Details
Sold Price $230,000
Property Type Single Family Home
Sub Type Single Family Residence
Listing Status Sold
Purchase Type For Sale
Square Footage 1,619 sqft
Price per Sqft $142
Subdivision Indian Palms (31432)
MLS Listing ID 216032820DA
Sold Date 03/29/17
Bedrooms 2
Full Baths 2
Half Baths 1
Condo Fees $223
HOA Fees $223/mo
HOA Y/N Yes
Year Built 2006
Lot Size 5,662 Sqft
Property Description
Contemporary Former Model home in Indian Palms Country Club! Unique Floorplan features Two Master Suites, a Generous Kitchen, Custom Stone Tile in Living, Dining, Hall and Kitchen and a User Friendly Floor Plan that Allows for both Privacy and Togetherness. Truly a Departure from the Standard Indian Palms Fare, w/ its Chic Contemporary Flair! You'll Appreciate the Open Kitchen w/Granite Counters, Double Ovens and a Counter for Dining, a Generous Laundry Room w/Storage and a Lush, Zen-esque yard to apply your own Touch. Truly a Triple Option of Opportunity; a Primary Residence, a Vacation Getaway -or- a Fantastic Rental Opportunity that is Ready for Revenue! HOA includes 24 Hour Front Gate Security, all Landscape Maintenance, Community Pools and Spas, Fitness Center, Tennis Courts, Club House and Restaurants! Bonus: Offered Turnkey Furnished as Seen, minus a few items!
Location
State CA
County Riverside
Area 314 - Indio South Of East Valley
Interior
Interior Features Breakfast Bar, Separate/Formal Dining Room, Furnished, Recessed Lighting, Walk-In Closet(s)
Heating Natural Gas
Cooling Central Air
Flooring Tile
Fireplaces Type Gas, Living Room, See Through
Fireplace Yes
Appliance Dishwasher, Gas Cooktop, Disposal, Microwave, Refrigerator
Laundry Laundry Room
Exterior
Parking Features Side By Side
Garage Spaces 2.0
Garage Description 2.0
Fence Block
Pool Electric Heat, In Ground
Community Features Golf, Gated
Utilities Available Cable Available
Amenities Available Clubhouse, Fitness Center, Maintenance Grounds, Tennis Court(s)
View Y/N No
Roof Type Concrete,Tile
Porch Concrete
Attached Garage Yes
Total Parking Spaces 2
Private Pool Yes
Building
Lot Description Landscaped, Sprinklers Timer
Story One
Entry Level One
Foundation Slab
Architectural Style Traditional
Level or Stories One
New Construction No
Schools
School District Desert Sands Unified
Others
HOA Name Personalized Property Management
Senior Community No
Tax ID 614582010
Security Features Gated Community
Acceptable Financing Cash, Cash to New Loan, Conventional, FHA, VA Loan
Listing Terms Cash, Cash to New Loan, Conventional, FHA, VA Loan
Financing Conventional
Special Listing Condition Standard
Read Less
Want to know what your home might be worth? Contact us for a FREE valuation!

Our team is ready to help you sell your home for the highest possible price ASAP

Bought with Amber Placentia • HomeSmart





