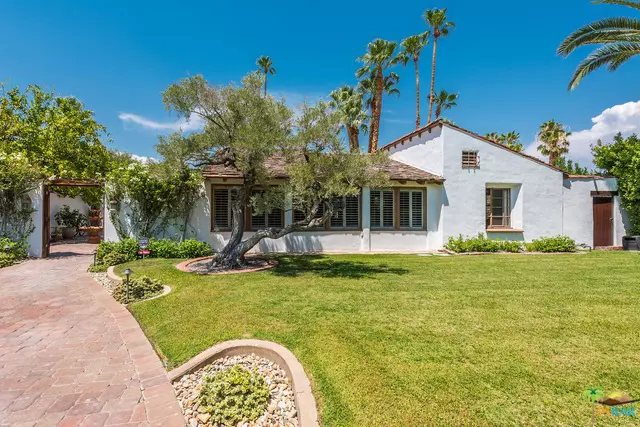$1,310,000
$1,349,000
2.9%For more information regarding the value of a property, please contact us for a free consultation.
232 CAMINO DEL SUR Palm Springs, CA 92262
3 Beds
3 Baths
2,248 SqFt
Key Details
Sold Price $1,310,000
Property Type Single Family Home
Sub Type Single Family Residence
Listing Status Sold
Purchase Type For Sale
Square Footage 2,248 sqft
Price per Sqft $582
Subdivision Old Las Palmas
MLS Listing ID 16183388PS
Sold Date 03/17/17
Bedrooms 3
Full Baths 3
HOA Y/N No
Year Built 1935
Lot Size 0.350 Acres
Property Description
Character & charm in an early CA Spanish Old Las Palmas treasure! Fabulous mountain views from a large and private lot that's a mere stone's throw from restaurants and shops. The open plan interior is warm with its traditional Saltillo tile floors, light toned beamed ceilings, 4 fireplaces and a well separated master. The master suite is equipped with 2 bathrooms, a brick hearth, large walk-in closet and an office. The guest bedrooms and bath on the opposite side, as well as the kitchen (incl full house water filter), are especially inviting to your welcomed visitors. Dine al fresco beside the pool, in the formal DR, or at the kitchen bar. The pergola framed outdoor kitchen features yet a 4th dining area and a built-in barbecue! A natural for entertaining, there are numerous exterior seating areas, a saltwater pool/spa and a French bocce ball ct. All of this in a lovingly maintained walled and gated Spanish mini-estate sprinkled with fruit trees in celebrated Old Las Palmas.
Location
State CA
County Riverside
Area 332 - Central Palm Springs
Interior
Interior Features Beamed Ceilings, Breakfast Bar, Separate/Formal Dining Room, Recessed Lighting, Main Level Primary, Walk-In Closet(s)
Heating Central
Cooling Central Air
Flooring Carpet, Tile
Fireplace Yes
Appliance Dishwasher, Gas Cooktop, Gas Oven, Microwave, Refrigerator
Exterior
Garage Spaces 2.0
Garage Description 2.0
Fence Block, Stucco Wall
Pool Electric Heat, In Ground, Private, Salt Water
Community Features Gated
View Y/N Yes
View Mountain(s), Pool
Porch Brick, Concrete, Covered
Attached Garage No
Total Parking Spaces 2
Private Pool Yes
Building
Lot Description Landscaped, Sprinkler System, Yard
Story 1
Entry Level One
Foundation Slab
Architectural Style Spanish
Level or Stories One
New Construction No
Others
Senior Community No
Tax ID 505222006
Security Features Gated Community
Financing Cash
Special Listing Condition Standard
Read Less
Want to know what your home might be worth? Contact us for a FREE valuation!

Our team is ready to help you sell your home for the highest possible price ASAP

Bought with Meg Maryatt • Bennion Deville Homes

