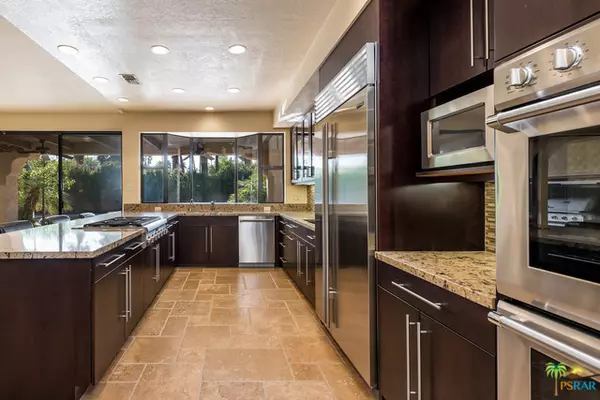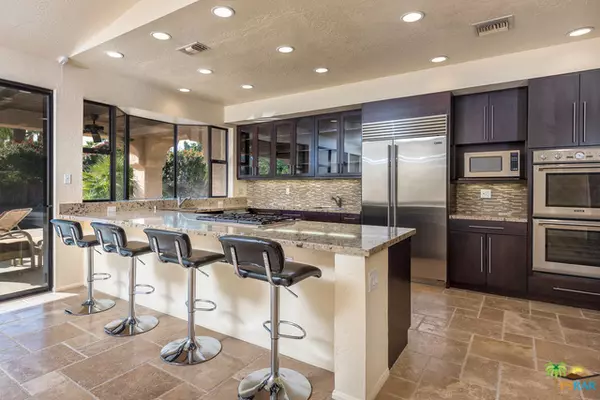$840,000
$895,000
6.1%For more information regarding the value of a property, please contact us for a free consultation.
1049 E MARION WAY Palm Springs, CA 92264
4 Beds
4 Baths
3,528 SqFt
Key Details
Sold Price $840,000
Property Type Single Family Home
Sub Type Single Family Residence
Listing Status Sold
Purchase Type For Sale
Square Footage 3,528 sqft
Price per Sqft $238
Subdivision Twin Palms
MLS Listing ID 16186452PS
Sold Date 08/11/17
Bedrooms 4
Full Baths 4
HOA Y/N No
Year Built 1985
Lot Size 0.310 Acres
Property Description
4 spacious bedrooms and 4 full bathrooms with over 3,500 sq ft of living space! Enjoy vaulted ceilings, 3 fireplaces, a huge great room with Italian stone floors, Cambria Quartz counter tops plus a large cook's kitchen with a Sub Zero refrigerator and a Den overlooking large redesigned salt water pool and spa. There are so many outstanding qualities in this Twin Palms home on land you own with no HOA dues. Enjoy terrific indoor-outdoor living areas, impressive scale and design. This exceptional custom-built home recently had over $200,000 remodel including new 2 York A/C units, 2 new water heaters and inside laundry room and extra storage space in the garage. This property is well located in the desirable Twin Palms area of south Palm Springs. This home is positioned on a large private corner lot offering you nearly 1/3 acre of privacy with large circular drive. Inside the home, you'll be amazed by the scale of the large great room with approx 18 feet high ceilings and 3 skylights.
Location
State CA
County Riverside
Area 334 - South End Palm Springs
Interior
Interior Features Separate/Formal Dining Room
Heating Central
Cooling Central Air
Flooring Carpet, Tile
Fireplace Yes
Appliance Dishwasher, Gas Cooking, Gas Cooktop, Microwave, Refrigerator
Laundry Laundry Room
Exterior
Parking Features Circular Driveway
Garage Spaces 2.0
Garage Description 2.0
Pool Private
View Y/N Yes
View Mountain(s)
Attached Garage No
Total Parking Spaces 2
Private Pool Yes
Building
Story 1
Architectural Style Traditional
New Construction No
Others
Senior Community No
Tax ID 511123006
Security Features 24 Hour Security
Financing Cash to New Loan
Special Listing Condition Standard
Read Less
Want to know what your home might be worth? Contact us for a FREE valuation!

Our team is ready to help you sell your home for the highest possible price ASAP

Bought with Subscriber Non • Non-Participant Office





