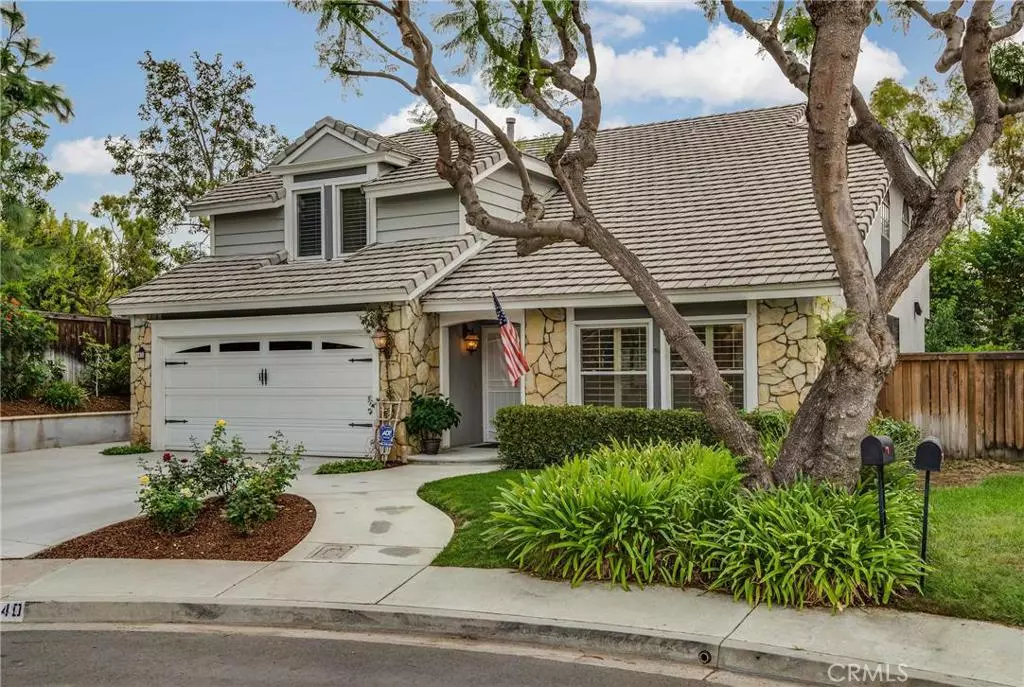$923,800
$968,000
4.6%For more information regarding the value of a property, please contact us for a free consultation.
40 Westport Irvine, CA 92620
4 Beds
3 Baths
2,640 SqFt
Key Details
Sold Price $923,800
Property Type Single Family Home
Sub Type Single Family Residence
Listing Status Sold
Purchase Type For Sale
Square Footage 2,640 sqft
Price per Sqft $349
Subdivision ,Peppermill Run (Pm)
MLS Listing ID OC15226884
Sold Date 02/10/16
Bedrooms 4
Full Baths 2
Half Baths 1
Construction Status Turnkey
HOA Y/N No
Year Built 1978
Lot Size 5,706 Sqft
Property Description
Ideally located at the end of a large cul de sac, this executive home has great curb appeal w/ its wood & stone exterior, carriage style roll-up garage door, concrete tile roof & expanded driveway. The desirable open floor plan features a traditional formal living room w/ vaulted beamed ceiling & step-up formal dining room. The gorgeous newly remodeled gourmet kitchen & wet bar include Thomasville cabinets w/ pull out shelves & stone counters; black appliances include a gas cook top that vents outside, convection oven, microwave & new dishwasher. A roomy eating nook overlooks the large family room highlighted by a cozy fireplace w/ stone surround. The luxurious master suite includes a separate retreat w/ fireplace & a newly remodeled bath w/ an expanded shower, Jacuzzi tub & Thomasville cabinets w/ quartz counters. Upgraded w/ extensive new tile flooring on the lower level & baths, plantation shutters, security screen doors, built-in closet organizers, new duct work in attic, & new water heater. Garage offers extensive built-in cabinets & epoxy floor. Large private backyard is a gardener's delight w/ fruit trees including lemon, peach, lime, cumquat, papaya, tangerine, apple, avocado and dragon fruit. Wide side yard features a garden w/ drip irrigation.
Location
State CA
County Orange
Area Nw - Northwood
Interior
Interior Features Beamed Ceilings, Wet Bar, Breakfast Area, Ceiling Fan(s), Cathedral Ceiling(s), Separate/Formal Dining Room, Open Floorplan, Pantry, Stone Counters, Recessed Lighting, Track Lighting, All Bedrooms Up, Dressing Area, Primary Suite
Heating Forced Air
Cooling Central Air
Flooring Carpet, Tile
Fireplaces Type Family Room, Primary Bedroom
Fireplace Yes
Appliance Convection Oven, Dishwasher, Disposal, Gas Range, Gas Water Heater, Microwave, Vented Exhaust Fan
Laundry Electric Dryer Hookup, Gas Dryer Hookup, Inside, Laundry Room
Exterior
Parking Features Concrete, Direct Access, Door-Single, Driveway, Garage Faces Front, Garage
Garage Spaces 2.0
Garage Description 2.0
Fence Wood
Pool None
Community Features Curbs, Street Lights, Sidewalks
Utilities Available Sewer Available, Sewer Connected
View Y/N Yes
View Neighborhood
Roof Type Concrete,Tile
Accessibility None
Porch Brick, Concrete
Attached Garage Yes
Total Parking Spaces 2
Private Pool No
Building
Lot Description Back Yard, Cul-De-Sac, Drip Irrigation/Bubblers, Front Yard, Garden, Sprinklers In Rear, Sprinklers In Front, Irregular Lot, Lawn, Paved, Sprinklers Timer, Sprinklers On Side, Sprinkler System, Yard
Faces Northeast
Story 2
Entry Level Two
Foundation Slab
Sewer Sewer Tap Paid
Water Public
Architectural Style Colonial
Level or Stories Two
Construction Status Turnkey
Schools
School District Irvine Unified
Others
Senior Community No
Tax ID 52916329
Security Features Security System,Carbon Monoxide Detector(s),Smoke Detector(s)
Acceptable Financing Cash, Cash to New Loan
Listing Terms Cash, Cash to New Loan
Financing Cash
Special Listing Condition Standard
Read Less
Want to know what your home might be worth? Contact us for a FREE valuation!

Our team is ready to help you sell your home for the highest possible price ASAP

Bought with Charles Lee • Dynasty Enterprise Group

