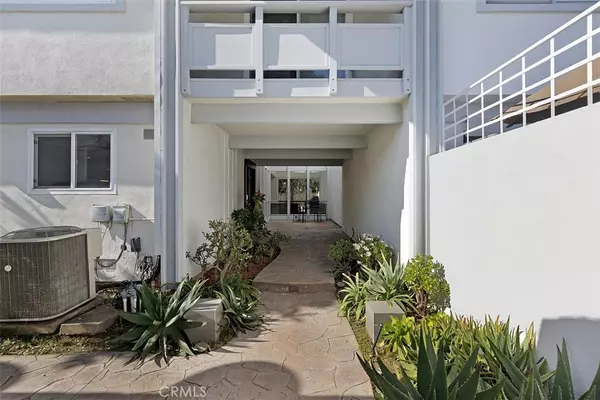$1,325,000
$1,275,000
3.9%For more information regarding the value of a property, please contact us for a free consultation.
26 Bayberry WAY Irvine, CA 92612
4 Beds
3 Baths
3,201 Sqft Lot
Key Details
Sold Price $1,325,000
Property Type Single Family Home
Sub Type Single Family Residence
Listing Status Sold
Purchase Type For Sale
Subdivision Village Ii (V2)
MLS Listing ID IG22016603
Sold Date 02/22/22
Bedrooms 4
Full Baths 2
Half Baths 1
Condo Fees $150
Construction Status Turnkey
HOA Fees $150/mo
HOA Y/N Yes
Year Built 1967
Lot Size 3,201 Sqft
Property Description
WELCOME HOME! This fantastic 4 BEDROOM, 3 BATH HOME with approx. 2,682 square feet of living space, is located in the heart of UNIVERSITY PARK!
The home features a OVERSIZED 2 CAR GARAGE, Walking through the front gate you enter into a FRONT PATIO and ATRIUM AREA surrounded by two story high windows that give this home a very modern feel. Through the double front entry doors you have a very OPEN CONCEPT FLOOR PLAN with TRAVERTINE FLOORING throughout the space. The natural light streaming in from all directions makes the space bright and airy. From the GOURMET KITCHEN featuring a LARGE ISLAND, STAINLESS STEEL APPLIANCES, GAS RANGE, & CUSTOM CABINETRY, you can see the FAMILY ROOM, FORMAL DINING ROOM, AND LIVING ROOM with the FIREPLACE surrounded by stone that anchors the room! Upstairs to the left are 3 bedrooms with one featuring a balcony. The hall bathroom has been remodeled with a large walk-in shower, double sinks, and vanity. Down the hallway is a wall of closets that provide excellent storage! The MASTER BEDROOM RETREAT has a GORGEOUS FIREPLACE, PLANTATION SHUTTERS, 3 OVERSIZED CLOSETS, recently remodeled bath with two vanity areas, double sinks and a walk-in shower! Your own private oasis with a fire pit and mature fruit trees await in the backyard. MORE UPGRADES INCLUDE: Upstairs windows Sound Transmission Class 54 blocking 95% of external noise, wood floors in bedrooms & hallway, recessed lighting, plantation shutters. Enjoy the amenities of the University Park neighborhood including: Several pools, spa, clubhouse, Tot Lots, greenbelts, play areas, sports courts, BBQ & Picnic areas, and more! Excellent Schools, UCI, Freeways, Beaches, John Wayne Airport, Restaurants, & Shopping are all close by! COME SEE THIS BEAUTIFUL HOME IN IRVINE TODAY!
Location
State CA
County Orange
Area Up - University Park
Rooms
Ensuite Laundry Inside, Laundry Room
Interior
Interior Features Breakfast Area, Separate/Formal Dining Room, Granite Counters, High Ceilings, Open Floorplan, Recessed Lighting, Storage, All Bedrooms Up
Laundry Location Inside,Laundry Room
Heating Central, Fireplace(s)
Cooling Central Air
Flooring Stone, Wood
Fireplaces Type Living Room, Primary Bedroom
Fireplace Yes
Appliance Dishwasher, Disposal, Gas Range, Microwave
Laundry Inside, Laundry Room
Exterior
Garage Door-Multi, Garage
Garage Spaces 2.0
Garage Description 2.0
Pool Association
Community Features Street Lights, Suburban, Sidewalks
Utilities Available Cable Connected, Electricity Connected, Natural Gas Connected, Sewer Connected, Water Connected
Amenities Available Clubhouse, Sport Court, Maintenance Grounds, Barbecue, Picnic Area, Playground, Pool, Spa/Hot Tub
View Y/N Yes
View Park/Greenbelt, Neighborhood
Porch Brick, Patio, Porch, Stone
Parking Type Door-Multi, Garage
Attached Garage Yes
Total Parking Spaces 2
Private Pool No
Building
Lot Description 0-1 Unit/Acre
Story 2
Entry Level Two
Sewer Public Sewer
Water Public
Architectural Style Modern
Level or Stories Two
New Construction No
Construction Status Turnkey
Schools
Elementary Schools University Park
Middle Schools Rancho San Joaquin
High Schools University
School District Irvine Unified
Others
HOA Name University Community Association
Senior Community No
Tax ID 45306216
Acceptable Financing Cash, Conventional, FHA, Submit
Listing Terms Cash, Conventional, FHA, Submit
Financing Cash
Special Listing Condition Standard
Read Less
Want to know what your home might be worth? Contact us for a FREE valuation!

Our team is ready to help you sell your home for the highest possible price ASAP

Bought with Sarah Catz • Sarah Catz






