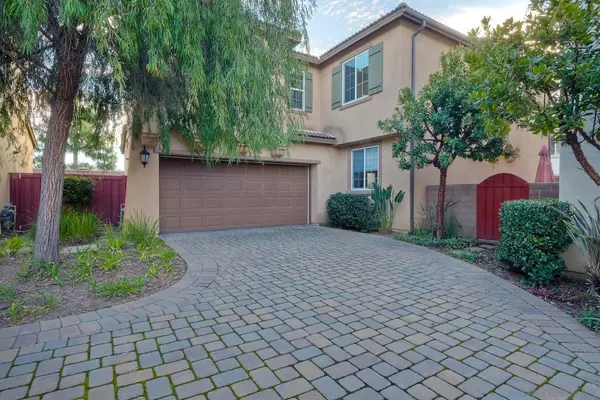$1,305,000
$1,175,000
11.1%For more information regarding the value of a property, please contact us for a free consultation.
3597 Summit Trail Court Carlsbad, CA 92010
4 Beds
3 Baths
2,050 SqFt
Key Details
Sold Price $1,305,000
Property Type Single Family Home
Sub Type Single Family Residence
Listing Status Sold
Purchase Type For Sale
Square Footage 2,050 sqft
Price per Sqft $636
Subdivision Carlsbad East
MLS Listing ID 220001830SD
Sold Date 02/24/22
Bedrooms 4
Full Baths 3
Condo Fees $188
Construction Status Turnkey
HOA Fees $188/mo
HOA Y/N Yes
Year Built 2012
Property Description
Welcome to the Foothills! This gorgeous 4-bedroom home features numerous upgrades and has been impeccably cared for. The home features a bedroom and a bathroom perfect for guest in-laws who don't like stairs. In addition to the 3 upstairs bedrooms, there is a loft that works perfect as a home office or kid's playroom, and a laundry room. The Foothills offers walking trails, community parks, RV parking, pickle ball courts, playground, community and a resort style swim club, kids pool and fireplace, with a low HOA. Just 2.5 miles to I-5 & Carlsbad beaches. The home features surround sound, a tankless water heater in addition to travertine floors and wood shutters and blinds. Low maintenance, private backyard with water feature. The home is in the Carlsbad School District Complex Features: ,,,, Equipment: Fire Sprinklers,Garage Door Opener Sewer: Sewer Connected, Public Sewer Topography: LL
Location
State CA
County San Diego
Area 92010 - Carlsbad
Zoning R1
Interior
Interior Features Ceiling Fan(s), Granite Counters, Open Floorplan, Loft, Walk-In Pantry, Walk-In Closet(s)
Heating Forced Air, Natural Gas
Cooling Central Air
Flooring Laminate, Tile
Fireplace No
Appliance Built-In Range, Dishwasher, Disposal, Gas Range, Gas Water Heater, Microwave
Laundry Gas Dryer Hookup, Laundry Room
Exterior
Parking Features Direct Access, Garage, Paved, On Street
Garage Spaces 2.0
Garage Description 2.0
Fence Brick
Pool Community
Community Features Pool
Utilities Available Cable Available
Amenities Available Fire Pit, Maintenance Grounds, Picnic Area, Playground, Pets Allowed, Trail(s)
Roof Type Spanish Tile
Porch Concrete, Covered
Total Parking Spaces 4
Private Pool No
Building
Story 2
Entry Level Two
Water Public
Architectural Style Traditional
Level or Stories Two
Construction Status Turnkey
Others
HOA Name Prescott Companies
Senior Community No
Tax ID 1683601143
Security Features Fire Sprinkler System,Smoke Detector(s)
Acceptable Financing Cash, Conventional, FHA
Listing Terms Cash, Conventional, FHA
Financing Conventional
Read Less
Want to know what your home might be worth? Contact us for a FREE valuation!

Our team is ready to help you sell your home for the highest possible price ASAP

Bought with Jerry Sachs • Compass





