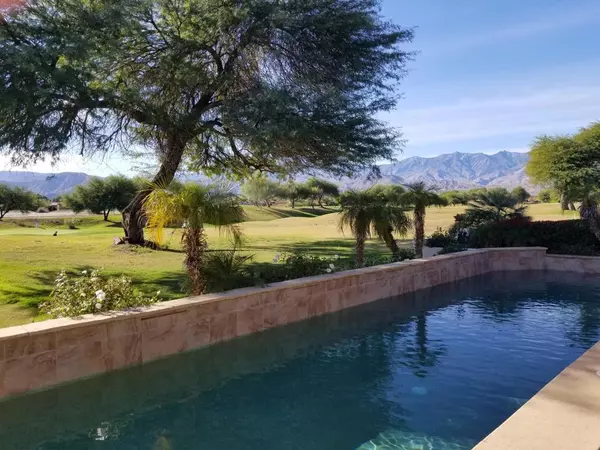$1,195,000
$1,249,500
4.4%For more information regarding the value of a property, please contact us for a free consultation.
268 Loch Lomond RD Rancho Mirage, CA 92270
4 Beds
5 Baths
3,816 SqFt
Key Details
Sold Price $1,195,000
Property Type Single Family Home
Sub Type Single Family Residence
Listing Status Sold
Purchase Type For Sale
Square Footage 3,816 sqft
Price per Sqft $313
Subdivision Mission Hills/Legacy-Oakhurst
MLS Listing ID 219034857DA
Sold Date 09/09/20
Bedrooms 4
Full Baths 4
Half Baths 1
Condo Fees $625
HOA Fees $625/mo
HOA Y/N Yes
Year Built 2002
Lot Size 0.260 Acres
Property Description
Gorgeous South Facing Mountain Views on this absolutely immaculate Legacy Home! Situated in a fantastic location on The Pete Dye Private Course, this beautiful home features 4 bedrooms, including guest casita, bonus room, great room, living room, spacious master suite, slab granite counter tops, marble master bath, chef's kitchen equipped with stainless steel appliances, large granite bar, and much more! The backyard features a large covered patio, 50 foot pebble teck pool and spa, misting system, and once again, those absolutely gorgeous south facing mountain views! This fantastic Rancho Mirage property is solar powered, being offered furnished, and definitely one not to miss!
Location
State CA
County Riverside
Area 321 - Rancho Mirage
Rooms
Other Rooms Guest House
Interior
Interior Features Wet Bar, Breakfast Bar, Separate/Formal Dining Room, Furnished, High Ceilings, Open Floorplan, Recessed Lighting, Primary Suite, Walk-In Closet(s)
Heating Forced Air, Fireplace(s), Natural Gas
Cooling Zoned
Flooring Carpet, Tile
Fireplaces Type Dining Room, Great Room, See Through
Fireplace Yes
Appliance Dishwasher, Electric Oven, Gas Cooktop, Disposal, Microwave, Refrigerator, Range Hood, Water Heater
Laundry Laundry Room
Exterior
Parking Features Direct Access, Driveway, Garage, Golf Cart Garage
Garage Spaces 3.0
Garage Description 3.0
Pool Electric Heat, In Ground, Pebble, Waterfall
Community Features Golf, Gated
Amenities Available Clubhouse, Controlled Access, Fitness Center, Maintenance Grounds, Lake or Pond, Tennis Court(s)
View Y/N Yes
View Golf Course, Mountain(s), Pool
Roof Type Tile
Porch Concrete, Covered
Attached Garage Yes
Total Parking Spaces 6
Private Pool Yes
Building
Lot Description Front Yard, Lawn, Landscaped, Level, On Golf Course, Planned Unit Development, Paved, Sprinklers Timer
Story 1
Entry Level One
Foundation Slab
Level or Stories One
Additional Building Guest House
New Construction No
Others
Senior Community No
Tax ID 673530002
Security Features Gated Community
Acceptable Financing Cash, Cash to New Loan
Listing Terms Cash, Cash to New Loan
Financing Cash to New Loan
Special Listing Condition Standard
Read Less
Want to know what your home might be worth? Contact us for a FREE valuation!

Our team is ready to help you sell your home for the highest possible price ASAP

Bought with Bespoke Real Estate Group • Bennion Deville Homes





