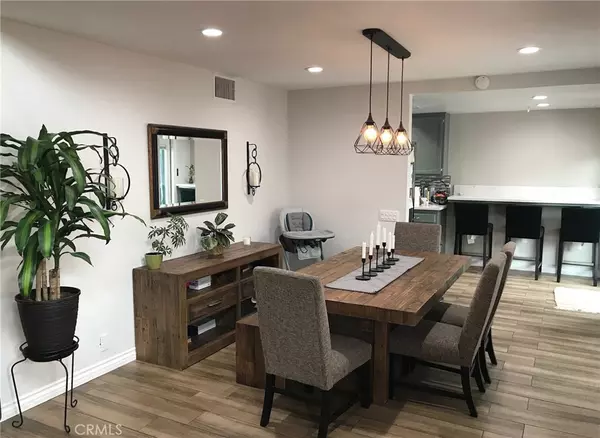$767,000
$715,000
7.3%For more information regarding the value of a property, please contact us for a free consultation.
8054 Catherine AVE #2 Stanton, CA 90680
3 Beds
3 Baths
1,664 SqFt
Key Details
Sold Price $767,000
Property Type Condo
Sub Type Condominium
Listing Status Sold
Purchase Type For Sale
Square Footage 1,664 sqft
Price per Sqft $460
Subdivision Stanton Square (Stns)
MLS Listing ID PW22024733
Sold Date 03/15/22
Bedrooms 3
Full Baths 2
Half Baths 1
Condo Fees $400
HOA Fees $400/mo
HOA Y/N Yes
Year Built 1980
Property Description
Exquisitely upgraded 3 bedroom, 2 1/2 bath Stanton townhouse with private courtyard in the front and sliding doors leading to your large private patio in the back. This beautifully, remodeled smart home has an open floor plan with rich porcelain floors, quartz countertops, large farmhouse sink, stainless steel appliances & large pantry. The formal dining room and breakfast nook off the kitchen allows you to easily feed a large group of people. Nice cathedral ceilings in living room along with a warm fireplace. The master suite has cathedral ceilings, view of pool, vanity area with custom cabinets, upgraded light fixtures, with walk-in closet and an attached loft with fireplace for your evening enjoyment. The owner has spared no expense when adding a pot filler & USB charging stations in the kitchen, tankless water heater, aqua sauna water filtration system, ecobee thermostat, & ring door cam. Close to shopping, parks, schools, and freeways. Just a few short miles from the beach.
Location
State CA
County Orange
Area 61 - N Of Gar Grv, S Of Ball, E Of Knott, W Of Dal
Interior
Interior Features Built-in Features, Cathedral Ceiling(s), Granite Counters, Open Floorplan, Recessed Lighting, Storage, Smart Home, All Bedrooms Up, Dressing Area, Walk-In Closet(s)
Heating Central, Forced Air
Cooling Central Air, ENERGY STAR Qualified Equipment, Gas, Whole House Fan
Fireplaces Type Living Room, Primary Bedroom
Fireplace Yes
Laundry Inside, Laundry Closet
Exterior
Garage Spaces 2.0
Garage Description 2.0
Pool Community, Association
Community Features Curbs, Dog Park, Gutter(s), Park, Storm Drain(s), Street Lights, Sidewalks, Pool
Amenities Available Outdoor Cooking Area, Picnic Area, Playground, Pool, Spa/Hot Tub
View Y/N No
View None
Porch Covered, Open, Patio
Attached Garage Yes
Total Parking Spaces 2
Private Pool No
Building
Story 2
Entry Level Two
Sewer Public Sewer
Water Public
Level or Stories Two
New Construction No
Schools
School District Garden Grove Unified
Others
HOA Name Stanton Square
Senior Community No
Tax ID 93767002
Acceptable Financing Conventional, VA Loan
Listing Terms Conventional, VA Loan
Financing Conventional
Special Listing Condition Standard
Read Less
Want to know what your home might be worth? Contact us for a FREE valuation!

Our team is ready to help you sell your home for the highest possible price ASAP

Bought with Sarah Bui • Luxre Realty, Inc.





