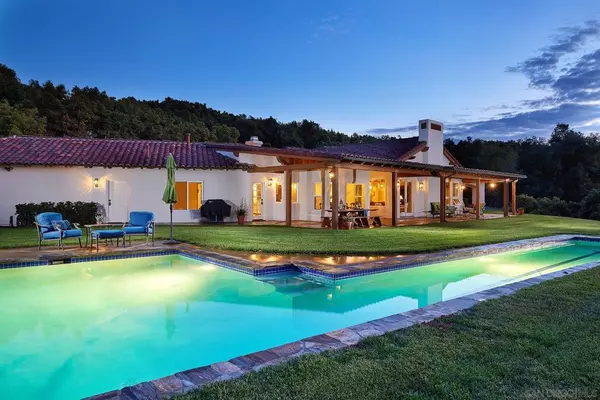$1,720,000
$1,695,000
1.5%For more information regarding the value of a property, please contact us for a free consultation.
10790 Castle Heights Dr Valley Center, CA 92082
4 Beds
4 Baths
8.07 Acres Lot
Key Details
Sold Price $1,720,000
Property Type Single Family Home
Sub Type Single Family Residence
Listing Status Sold
Purchase Type For Sale
Subdivision Valley Center
MLS Listing ID 220002138SD
Sold Date 03/25/22
Bedrooms 4
Full Baths 3
Half Baths 1
HOA Y/N No
Year Built 2005
Lot Size 8.070 Acres
Property Description
Rare custom single level Weir Brothers inspired estate home. Attention to detail and quality craftsmanship sets the bar high in this very private well maintained 4 bedroom home. The entry greets you with high vaulted beamed ceilings above the great room featuring an inviting masonry fireplace, the gourmet kitchen is well appointed with custom alder cabinetry, beveled granite counters, a functional prep island with guest seating, a stainless Viking hood, propane gas 5 burner range, generous walk in pantry, dual GE monogram ovens; the butler’s pantry serves the formal dining room that hosts its own fireplace and box beam ceiling detail; the master suite features a walk out patio, abundant walk in closet, gorgeous master bath with custom tiled shower detail, and elegant fixtures; Exceptional indoor outdoor space surrounds the custom salt water solar heated swimming pool/jacuzzi with 25 yard lap lane, enjoy evening sunsets and dinners from the covered wood beam loggia. Elevated in the foothills of west Valley center, approximately 450 avocado and several fruit tree varieties surround the property. Set on over 8 acres, plenty of room for horses and livestock near the horse corral. Well located closer to the freeway access at Castle Creek. Producing Avocado grove....Rare custom single level Weir Brothers inspired estate home. Attention to detail and quality craftsmanship sets the bar high in this very private well maintained 4 bedroom home. The entry greets you with high vaulted beamed ceilings above the great room featuring an inviting masonry fireplace, the gourmet kitchen is well appointed with custom alder cabinetry, beveled granite counters, a functional prep island with guest seating, a stainless Viking hood, propane gas 5 burner range, generous walk in pantry, dual GE monogram ovens; the butler’s pantry serves the formal dining room that hosts its own fireplace and box beam ceiling detail; the master suite features a walk out patio, abundant walk in closet, gorgeous master bath with custom tiled shower detail, and elegant fixtures; Exceptional indoor outdoor space surrounds the custom swimming pool/jacuzzi with 25 yard lap lane, enjoy evening sunsets and dinners from the covered wood beam loggia. Elevated in the foothills of west Valley center, approximately 450 avocado and several fruit tree varieties surround the property. Set on over 8 acres, plenty of room for horses and livestock near the horse corral. Equipment: Pool/Spa/Equipment Sewer: Septic Installed Topography: ,LL,,GSL
Location
State CA
County San Diego
Area 92082 - Valley Center
Rooms
Ensuite Laundry Electric Dryer Hookup, Gas Dryer Hookup, In Garage, Propane Dryer Hookup
Interior
Interior Features Separate/Formal Dining Room, Bedroom on Main Level, Walk-In Pantry, Walk-In Closet(s)
Laundry Location Electric Dryer Hookup,Gas Dryer Hookup,In Garage,Propane Dryer Hookup
Heating Forced Air, Fireplace(s), Propane
Cooling Central Air
Fireplaces Type Dining Room, Great Room
Fireplace Yes
Appliance Double Oven, Dishwasher, Propane Water Heater
Laundry Electric Dryer Hookup, Gas Dryer Hookup, In Garage, Propane Dryer Hookup
Exterior
Garage Concrete
Garage Spaces 3.0
Garage Description 3.0
Fence Partial
Pool Heated, In Ground, Propane Heat, Solar Heat, Salt Water
View Y/N Yes
View Mountain(s)
Porch Covered, Wood
Parking Type Concrete
Attached Garage Yes
Total Parking Spaces 7
Building
Lot Description Sprinklers Manual
Story 1
Entry Level One
Level or Stories One
Others
Senior Community No
Tax ID 1292910600
Acceptable Financing Cash, Conventional, VA Loan
Listing Terms Cash, Conventional, VA Loan
Financing Cash
Read Less
Want to know what your home might be worth? Contact us for a FREE valuation!

Our team is ready to help you sell your home for the highest possible price ASAP

Bought with Lori Petersen • Arbor Real Estate






