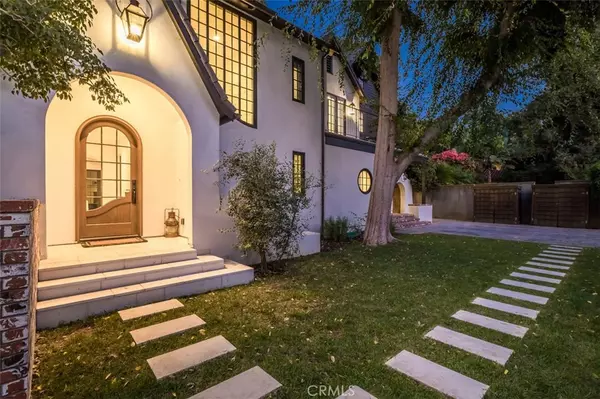$4,198,000
$4,250,000
1.2%For more information regarding the value of a property, please contact us for a free consultation.
12019 Laurel LN Studio City, CA 91604
5 Beds
6 Baths
0.39 Acres Lot
Key Details
Sold Price $4,198,000
Property Type Single Family Home
Sub Type Single Family Residence
Listing Status Sold
Purchase Type For Sale
MLS Listing ID SR22029486
Sold Date 04/08/22
Bedrooms 5
Full Baths 2
Half Baths 2
Three Quarter Bath 2
HOA Y/N No
Year Built 1923
Lot Size 0.393 Acres
Property Description
Private, fully restored English Manor w/a Hollywood pedigree set amidst mature growth Oak, Pine & Eucalyptus trees - you won't believe this is the heart of Studio City. The perfect compound for our stay-at-home world. The first floor has a re-imagined wide open floor plan w/over-sized public rooms, massive chef's kitchen, walk-in Butler's pantry, mud room & a kitchen office. Voluminous family room doubles as a media room, there's a full guest suite & another working office. Upstairs, the Primary Suite has a breathtaking boutique closet, 2 more en suite bedrooms & a cozy office/nursery. Outside meandering pathways & a wooden bridge lead to multiple, wondrous areas of discovery - grassy yard, playground, kid's custom playhouse and a 24/7 Entertainers Grotto w/fireplace (which is incredibly romantic at night!) Plus there's a guest house, pool & 12019 Laurel Lane is in an acclaimed School District. Main house is approx 4,214 sf, guest house is approx 598 sf = 4,812 approx sf – buyer to make own investigations regarding same.
Location
State CA
County Los Angeles
Area Stud - Studio City
Zoning LAR1
Rooms
Other Rooms Guest House Detached, Guest House, Storage
Main Level Bedrooms 1
Ensuite Laundry Laundry Room, Upper Level
Interior
Interior Features Beamed Ceilings, Wet Bar, Breakfast Bar, Built-in Features, Balcony, Breakfast Area, Ceiling Fan(s), Crown Molding, Cathedral Ceiling(s), Separate/Formal Dining Room, Open Floorplan, Recessed Lighting, Wired for Data, Wired for Sound, Bedroom on Main Level, Dressing Area, Primary Suite, Walk-In Pantry, Walk-In Closet(s)
Laundry Location Laundry Room,Upper Level
Heating Central
Cooling Central Air
Flooring Tile, Wood
Fireplaces Type Family Room, Gas Starter, Living Room, Wood Burning
Fireplace Yes
Appliance 6 Burner Stove, Built-In Range, Double Oven, Dishwasher, Gas Cooktop, Disposal, Gas Range, Microwave, Refrigerator, Range Hood, Vented Exhaust Fan, Dryer, Washer
Laundry Laundry Room, Upper Level
Exterior
Exterior Feature Barbecue, Lighting, Rain Gutters
Garage Concrete, Driveway, Electric Gate, Uncovered
Pool Fenced, In Ground, Private
Community Features Curbs, Suburban, Park
View Y/N Yes
View Trees/Woods
Porch Rear Porch, Brick, Open, Patio, Tile
Parking Type Concrete, Driveway, Electric Gate, Uncovered
Total Parking Spaces 2
Private Pool Yes
Building
Lot Description Back Yard, Cul-De-Sac, Front Yard, Sprinklers In Rear, Sprinklers In Front, Irregular Lot, Lawn, Landscaped, Near Park, Near Public Transit, Secluded, Street Level, Trees, Yard
Story 2
Entry Level Two
Sewer Public Sewer
Water Public
Level or Stories Two
Additional Building Guest House Detached, Guest House, Storage
New Construction No
Schools
Elementary Schools Carpenter Charter
Middle Schools Reed
High Schools North Hollywood
School District Los Angeles Unified
Others
Senior Community No
Tax ID 2369020013
Security Features Carbon Monoxide Detector(s),Smoke Detector(s)
Acceptable Financing Cash, Cash to New Loan, Conventional
Listing Terms Cash, Cash to New Loan, Conventional
Financing Conventional
Special Listing Condition Standard
Read Less
Want to know what your home might be worth? Contact us for a FREE valuation!

Our team is ready to help you sell your home for the highest possible price ASAP

Bought with Heather T. Roy • Douglas Elliman






