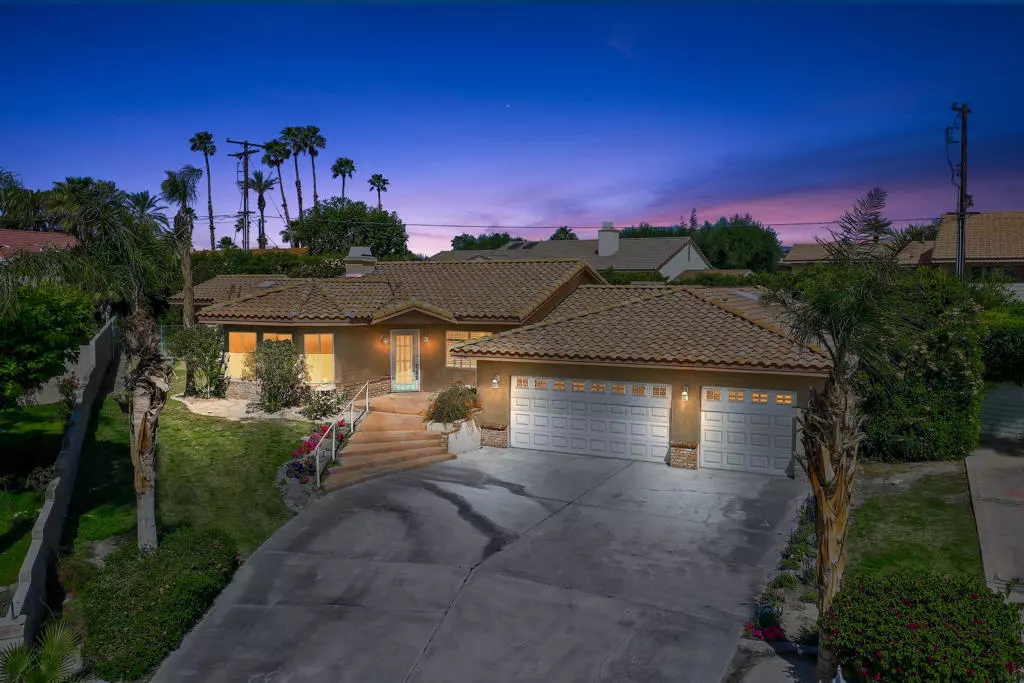$638,000
$668,000
4.5%For more information regarding the value of a property, please contact us for a free consultation.
79930 Nassau PL Bermuda Dunes, CA 92203
3 Beds
4 Baths
2,643 SqFt
Key Details
Sold Price $638,000
Property Type Single Family Home
Sub Type Single Family Residence
Listing Status Sold
Purchase Type For Sale
Square Footage 2,643 sqft
Price per Sqft $241
Subdivision Bdcc Country
MLS Listing ID 219075837DA
Sold Date 04/21/22
Bedrooms 3
Full Baths 2
Half Baths 1
Three Quarter Bath 1
Condo Fees $209
Construction Status Repairs Cosmetic
HOA Fees $209/mo
HOA Y/N Yes
Year Built 1989
Lot Size 0.260 Acres
Property Description
ESTATE SALE!! Custom 3 bedroom, 3.5 bathroom home located on a quiet cul de sac in guard-gated Bermuda Dunes Country Club. Brand NEW roof just installed. Plenty of room to build a pool or custom spa in the 11,326 sq.ft. lot. Home has spacious primary suite on one side with French doors to exterior, walk in closet and remodeled bathroom with separate tub and tiled shower. The other two bedrooms are on the opposite side of home and are both en suite. Gourmet kitchen with loads of built in cabinets, slab granite counter tops, walk in pantry, stainless steel appliances and convenient morning room is open to the Texas-sized living room with corner fireplace, high ceilings and French doors to patio. There is a step-down family room/office/library just adjacent to the front entrance - plenty of possibilities here!! Laundry room is large (12' x 8') with cabinets and freezer. There is also another room off the garage (10' x 8') which could be an office. THREE car attached garage with built-ins. IID for lower electric. HOA of only $209 a month includes cable TV with two boxes with Showtime & HBO plus internet with Spectrum and 24-hour security. HOA of $100 per YEAR is for the Community Association which governs the Architectural Committee.
Location
State CA
County Riverside
Area 312 - Bermuda Dunes, Myoma
Rooms
Ensuite Laundry Laundry Room
Interior
Interior Features Breakfast Bar, Breakfast Area, Separate/Formal Dining Room, Open Floorplan, Walk-In Pantry, Walk-In Closet(s)
Laundry Location Laundry Room
Heating Central, Natural Gas
Cooling Central Air, Zoned
Flooring Carpet, Laminate, Tile
Fireplaces Type Gas Starter, Living Room
Fireplace Yes
Appliance Gas Water Heater, Microwave, Refrigerator
Laundry Laundry Room
Exterior
Garage Direct Access, Driveway, Garage, Garage Door Opener
Garage Spaces 3.0
Garage Description 3.0
Fence Block
Community Features Golf, Gated
Utilities Available Cable Available
Amenities Available Controlled Access, Security, Cable TV
View Y/N No
Roof Type Tile
Porch Covered
Parking Type Direct Access, Driveway, Garage, Garage Door Opener
Attached Garage Yes
Total Parking Spaces 3
Private Pool No
Building
Lot Description Cul-De-Sac, Planned Unit Development, Sprinkler System
Story 1
New Construction No
Construction Status Repairs Cosmetic
Others
Senior Community No
Tax ID 609212013
Security Features Gated Community,24 Hour Security
Acceptable Financing Cash, Cash to New Loan, Conventional, FHA
Listing Terms Cash, Cash to New Loan, Conventional, FHA
Financing Cash
Special Listing Condition Standard
Read Less
Want to know what your home might be worth? Contact us for a FREE valuation!

Our team is ready to help you sell your home for the highest possible price ASAP

Bought with Debbie Dierker • Dierker Realty






