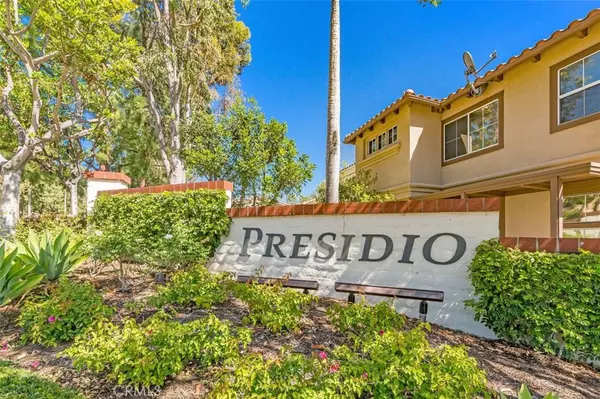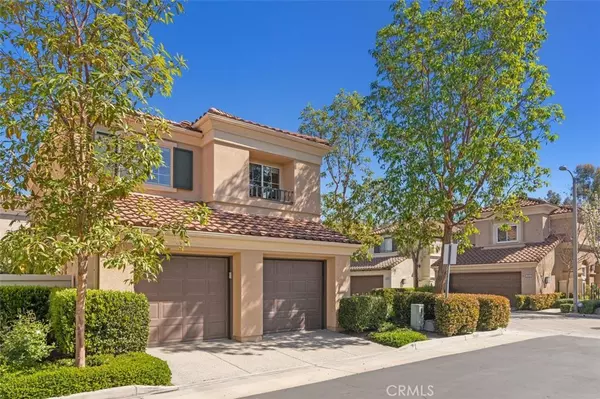$1,350,000
$1,199,000
12.6%For more information regarding the value of a property, please contact us for a free consultation.
10875 Kimball PL Tustin, CA 92782
3 Beds
3 Baths
1,830 SqFt
Key Details
Sold Price $1,350,000
Property Type Single Family Home
Sub Type Single Family Residence
Listing Status Sold
Purchase Type For Sale
Square Footage 1,830 sqft
Price per Sqft $737
Subdivision Presidio (Pres)
MLS Listing ID OC22049129
Sold Date 04/21/22
Bedrooms 3
Full Baths 2
Half Baths 1
Condo Fees $185
Construction Status Updated/Remodeled
HOA Fees $185/mo
HOA Y/N Yes
Year Built 1992
Lot Size 2,252 Sqft
Lot Dimensions Appraiser
Property Description
This GORGEOUS home will melt your heart! Located in one of the most sought out, PRESTIGIOUS neighborhoods in Tustin Ranch, this high demand niche neighborhood has so much to offer! You will be swept away by the gorgeous views, abundant landscape, TOP-RATED schools, multiple parks, Peters Canyon Trails, and much more! Tucked away in a cul-de-sac within the Presidio Community, this captivating and well maintained home was built to please! As you enter into the spacious family room, enjoy the HIGH ceilings adorned with stunning decorative BEAMS, wood floors, and lots of natural light from all the beautiful large windows! Plantation shutters, high end window coverings, recessed lighting, and ceiling fans equipped throughout the home. You will love the charming upgraded CHEF inspired kitchen, High-End appliances, granite countertops, custom cabinetry, and SPECTACULAR stone fireplace that was imported and built into the home! Entertain in the spacious wrap-around backyard which boasts large mature trees for privacy and a serene water feature. The alluring craftsmanship of the wide crown molding and baseboards alone are breathtaking! No need to run the AC during the summer with the quiet COOL Whole House Air System built into the attic! Plenty of custom storage and built-ins to keep your new home organized and efficient! Within walking distance this community offers a lovely pool, spa, and BBQ area for you and your guests to enjoy! Close to the Tustin Ranch golf course, hiking and biking trails, shops, restaurants, parks, movie theatre, and more! Easily accessible to the 55 and 5 freeway, along with the 261 toll road. This FABULOUS home will sell quickly!
Location
State CA
County Orange
Area 89 - Tustin Ranch
Interior
Interior Features Beamed Ceilings, Built-in Features, Ceiling Fan(s), Crown Molding, Eat-in Kitchen, Granite Counters, High Ceilings, Pantry, Recessed Lighting, Storage, Wired for Sound, Instant Hot Water, Primary Suite, Walk-In Closet(s)
Heating Central, Fireplace(s)
Cooling Central Air, Attic Fan
Flooring Brick, Laminate, Wood
Fireplaces Type Dining Room
Fireplace Yes
Appliance Built-In Range, Convection Oven, Double Oven, Dishwasher, ENERGY STAR Qualified Appliances, ENERGY STAR Qualified Water Heater, Gas Range, Refrigerator, Water Heater
Laundry Washer Hookup, Gas Dryer Hookup
Exterior
Parking Features Garage
Garage Spaces 2.0
Garage Description 2.0
Fence Wood
Pool Community, Association
Community Features Biking, Curbs, Dog Park, Foothills, Gutter(s), Hiking, Mountainous, Park, Preserve/Public Land, Storm Drain(s), Street Lights, Suburban, Sidewalks, Pool
Utilities Available Cable Connected, Electricity Connected, Natural Gas Connected, Phone Connected, Sewer Connected, Water Connected
Amenities Available Call for Rules, Maintenance Grounds, Management, Maintenance Front Yard, Pool, Spa/Hot Tub, Trash
View Y/N Yes
View Mountain(s), Neighborhood, Trees/Woods
Roof Type Clay
Attached Garage Yes
Total Parking Spaces 2
Private Pool No
Building
Lot Description Landscaped, Paved, Sprinkler System
Story 2
Entry Level Two
Sewer Public Sewer
Water Public
Level or Stories Two
New Construction No
Construction Status Updated/Remodeled
Schools
Elementary Schools Peters Canyon
Middle Schools Pioneer
High Schools Beckman
School District Tustin Unified
Others
HOA Name Presidio
HOA Fee Include Sewer
Senior Community No
Tax ID 52506128
Acceptable Financing Cash, Cash to New Loan
Listing Terms Cash, Cash to New Loan
Financing Cash to New Loan
Special Listing Condition Standard
Read Less
Want to know what your home might be worth? Contact us for a FREE valuation!

Our team is ready to help you sell your home for the highest possible price ASAP

Bought with Lynn Wong • Keller Williams Legacy





