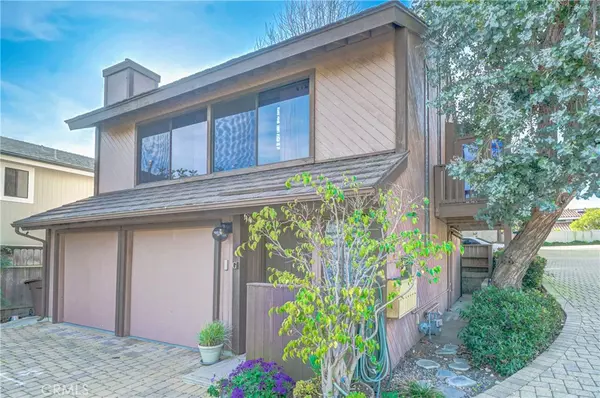$1,075,000
$1,150,000
6.5%For more information regarding the value of a property, please contact us for a free consultation.
33671 BLUE LANTERN #7 Dana Point, CA 92629
3 Beds
2 Baths
1,229 SqFt
Key Details
Sold Price $1,075,000
Property Type Condo
Sub Type Condominium
Listing Status Sold
Purchase Type For Sale
Square Footage 1,229 sqft
Price per Sqft $874
Subdivision ,Park Hill
MLS Listing ID OC22010753
Sold Date 04/22/22
Bedrooms 3
Full Baths 1
Three Quarter Bath 1
Condo Fees $300
Construction Status Turnkey
HOA Fees $300/mo
HOA Y/N Yes
Year Built 1977
Lot Size 1,228 Sqft
Lot Dimensions Assessor
Property Description
Welcoming Coastal Rivera lifestyle. Two bedroom and loft and/or office home. Loft has adjoining deck to enjoy beach close sunsets. Two car garage with work bench. You enter the lower level hall which leads to a relaxing master bedroom with decorative beams and bath area. New sliding glass door. Washer and dryer are tucked in a built-in closet under the stairs. The customized framed glass stairwell leads to a light, open airy main living, dining and upgraded expanded kitchen area. The kitchen boasts a garden window, built-in breakfast counter with storage, white tile counters and wood floors. High ceilings main living area. Open and airy with an upgraded corner fireplace. Catch the sunrise. Catch the August Moon. Second bedroom and bath on main level. Glass block touches. Property located close to premium star hotels, famed beaches, golf close. Dana POINT HARBOR MARINA, Mission San Juan, Amtrak, Lantern Bay park, shops, nearby Library, Farmers market and more. A 10 Town close neighborhood. An ARCHITECTS DELIGHT.
Location
State CA
County Orange
Area Lt - Lantern Village
Zoning res
Rooms
Main Level Bedrooms 1
Interior
Interior Features Beamed Ceilings, Breakfast Bar, Built-in Features, Ceiling Fan(s), Ceramic Counters, Cathedral Ceiling(s), Separate/Formal Dining Room, High Ceilings, Open Floorplan, Tile Counters, Bedroom on Main Level, Loft
Heating Central, Fireplace(s)
Cooling Central Air, Gas
Flooring Carpet, Tile, Wood
Fireplaces Type Gas, Living Room
Fireplace Yes
Appliance Built-In Range, Dishwasher, Disposal, Gas Oven, Gas Range, Microwave, Water Heater
Laundry Washer Hookup, Laundry Closet
Exterior
Exterior Feature Lighting, Rain Gutters
Parking Features Door-Multi, Direct Access, Driveway, Garage, Garage Door Opener
Garage Spaces 2.0
Garage Description 2.0
Pool None
Community Features Biking, Curbs, Golf, Gutter(s), Hiking, Park, Storm Drain(s), Street Lights
Utilities Available Cable Available, Electricity Connected, Natural Gas Connected, Sewer Connected, Water Connected
Amenities Available Other
Waterfront Description Ocean Side Of Freeway
View Y/N Yes
View City Lights, Hills, Neighborhood, Ocean, Peek-A-Boo, Trees/Woods
Porch Deck
Attached Garage Yes
Total Parking Spaces 2
Private Pool No
Building
Lot Description Corner Lot, Cul-De-Sac
Story 3
Entry Level Multi/Split
Foundation Slab
Sewer Public Sewer
Water Public
Architectural Style Traditional
Level or Stories Multi/Split
New Construction No
Construction Status Turnkey
Schools
School District Capistrano Unified
Others
HOA Name PARK HILL
Senior Community No
Tax ID 93007407
Security Features Carbon Monoxide Detector(s),Smoke Detector(s)
Acceptable Financing Cash to New Loan, Conventional
Listing Terms Cash to New Loan, Conventional
Financing Cash to New Loan
Special Listing Condition Standard
Read Less
Want to know what your home might be worth? Contact us for a FREE valuation!

Our team is ready to help you sell your home for the highest possible price ASAP

Bought with Cassandra Scubla • Active Realty





