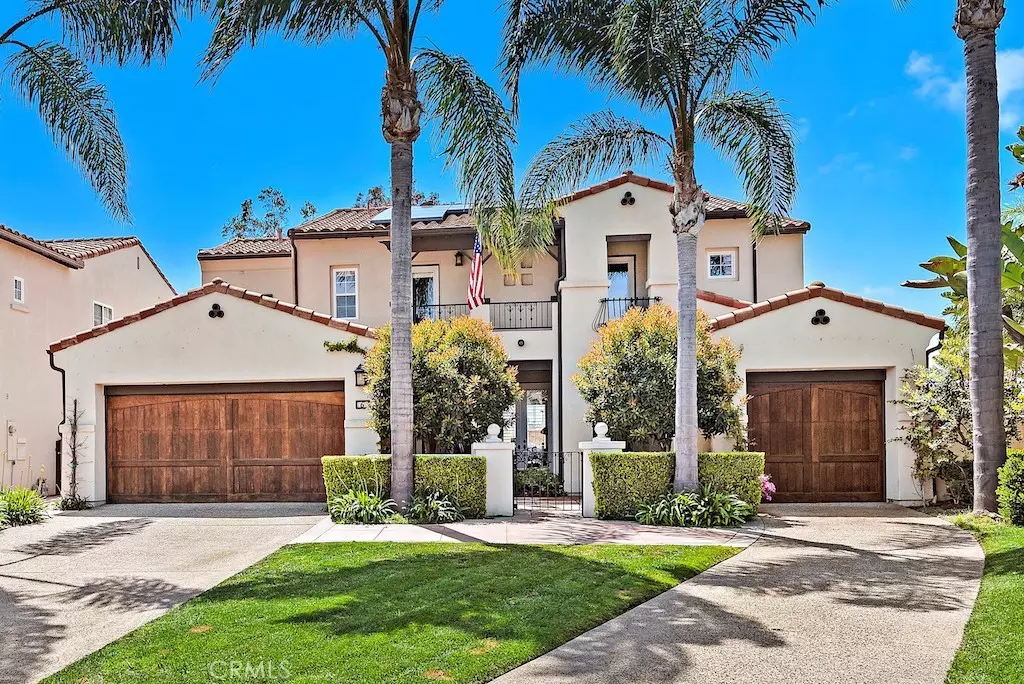$2,731,000
$2,495,000
9.5%For more information regarding the value of a property, please contact us for a free consultation.
6 Phaedra Laguna Niguel, CA 92677
5 Beds
5 Baths
3,015 SqFt
Key Details
Sold Price $2,731,000
Property Type Single Family Home
Sub Type Single Family Residence
Listing Status Sold
Purchase Type For Sale
Square Footage 3,015 sqft
Price per Sqft $905
Subdivision Palacio (Mhp)
MLS Listing ID LG22073503
Sold Date 05/16/22
Bedrooms 5
Full Baths 4
Half Baths 1
Condo Fees $161
Construction Status Updated/Remodeled,Turnkey
HOA Fees $161/mo
HOA Y/N Yes
Year Built 1995
Lot Size 0.413 Acres
Property Description
Perfectly situated at the end of a cul-de-sac in the coastal Marina Hills community, this model-perfect pool home boasts panoramic hillside, sunset, and ocean views! Curb appeal abounds with dual extended driveways with custom mahogany garage doors and a wrought iron gate welcoming you to the front courtyard. The grand entry into the formal living room features soaring ceilings, custom built iron staircase railing, designer lighting, and wide plank wood flooring. The chef's kitchen is complete with Calacatta marble counters, marble mosaic backsplash, island with seating, butler's pantry leading to the spacious dining room, high-end stainless appliance package (KitchenAid and Wolf), and opens to a separate great room and dining nook. The upstairs master retreat showcases the stunning view and features the home's second cozy fireplace, and the en-suite bath is nothing short of luxurious with the marble steam shower, porcelain soaking tub, and radiant floor heating. 4 additional guest bedrooms (one located downstairs with a full bath) finish off the spacious, open floor plan. Sitting on an expansive, approximate 18,000 square foot lot, the resort-style backyard is complete with a Pebbletec salt water pool and spa, wood burning outdoor fireplace, Dacor BBQ and bar area, and wrap-around private yard. Additional upgrades include energy efficient solar panels, newer AC and furnace, water softener, PEX piping, and more. No expense was spared in the complete redesign of this immaculate, designer home.
Location
State CA
County Orange
Area Lnslt - Salt Creek
Rooms
Main Level Bedrooms 1
Interior
Interior Features Breakfast Bar, Built-in Features, Balcony, Breakfast Area, Crown Molding, Cathedral Ceiling(s), Separate/Formal Dining Room, Granite Counters, High Ceilings, Open Floorplan, Pantry, Stone Counters, Recessed Lighting, Storage, Two Story Ceilings, Bedroom on Main Level, Entrance Foyer, Jack and Jill Bath, Primary Suite, Walk-In Pantry, Walk-In Closet(s)
Heating Central, Zoned
Cooling Central Air, Zoned
Flooring Carpet, Stone, Wood
Fireplaces Type Family Room, Gas, Primary Bedroom, Multi-Sided
Fireplace Yes
Appliance Built-In Range, Barbecue, Dishwasher, Freezer, Gas Cooktop, Disposal, Microwave, Refrigerator, Range Hood
Laundry Inside, Laundry Room
Exterior
Exterior Feature Barbecue, Lighting, Rain Gutters
Parking Features Door-Multi, Direct Access, Driveway, Garage
Garage Spaces 3.0
Garage Description 3.0
Fence Block, Glass, Stucco Wall
Pool Community, Heated, In Ground, Private, Salt Water, Association
Community Features Suburban, Sidewalks, Park, Pool
Amenities Available Bocce Court, Clubhouse, Sport Court, Other Courts, Picnic Area, Playground, Pool, Spa/Hot Tub, Tennis Court(s), Trail(s)
Waterfront Description Ocean Side Of Freeway
View Y/N Yes
View Canyon, Park/Greenbelt, Hills, Neighborhood, Ocean, Panoramic, Peek-A-Boo, Valley, Water
Roof Type Spanish Tile
Porch Concrete, Open, Patio
Attached Garage Yes
Total Parking Spaces 9
Private Pool Yes
Building
Lot Description Back Yard, Cul-De-Sac, Front Yard, Landscaped, Near Park, Sprinkler System, Yard
Story Two
Entry Level Two
Foundation Slab
Sewer Public Sewer
Water Public
Level or Stories Two
New Construction No
Construction Status Updated/Remodeled,Turnkey
Schools
Middle Schools Niguel Hills
High Schools Dana Hills
School District Capistrano Unified
Others
HOA Name Optimum
Senior Community No
Tax ID 65351136
Acceptable Financing Cash, Cash to New Loan
Listing Terms Cash, Cash to New Loan
Financing Conventional
Special Listing Condition Standard
Read Less
Want to know what your home might be worth? Contact us for a FREE valuation!

Our team is ready to help you sell your home for the highest possible price ASAP

Bought with Linda Fong • Coldwell Banker Realty





