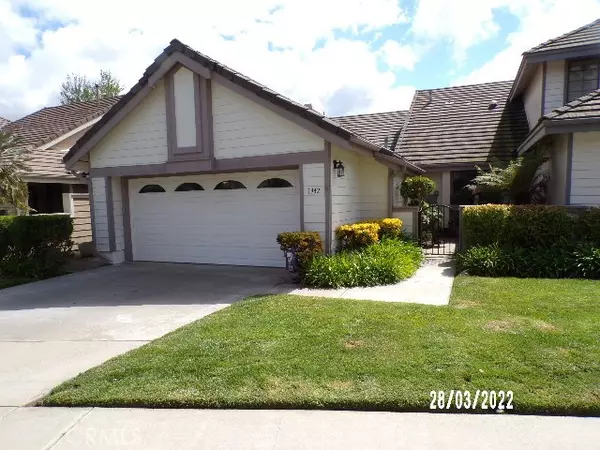$885,000
$885,000
For more information regarding the value of a property, please contact us for a free consultation.
1982 Spyglass CIR Vista, CA 92081
2 Beds
2 Baths
4,146 Sqft Lot
Key Details
Sold Price $885,000
Property Type Single Family Home
Sub Type Single Family Residence
Listing Status Sold
Purchase Type For Sale
MLS Listing ID CV22070683
Sold Date 05/17/22
Bedrooms 2
Full Baths 1
Three Quarter Bath 1
Condo Fees $195
Construction Status Turnkey
HOA Fees $195/mo
HOA Y/N Yes
Year Built 1988
Lot Size 4,146 Sqft
Property Description
A beautiful, model like home nestled in the Shadowridge Sunrise community of Vista.. A delightful back patio offers impressive views, overlooking the Shadowridge golf course, colorful birds & ducks gathering around the pond, as well as scenic rolling hills.. Open & spacious, single story, floor plan highlighted with expansive vaulted ceilings, new wood laminate flooring, tasteful decor, and plenty of pleasing natural light.. Pride of ownership in and out with fresh paint, panel doors, recessed lighting, top quality ceiling fans, and other fine features.. Private master bedroom has master bath with 12 foot long counter top including 2 sinks, and good sized walk-in closet.. Kitchen upgraded with granite counter top, tile flooring, and built-ins / stainless steel appliances gas rang/oven, dishwasher, garbage disposal, & microwave.. It's truly a dynamite property exploding with charm throughout and offering a sense of peace and tranquility.. To top it off, it's only about 9 miles to Carlsbad Beach, and 15 minutes to Oceanside Harbor..
Location
State CA
County San Diego
Area 92081 - Vista
Zoning R1
Rooms
Main Level Bedrooms 2
Ensuite Laundry In Garage
Interior
Interior Features Ceiling Fan(s), Ceramic Counters, Separate/Formal Dining Room, Granite Counters, Open Floorplan, Recessed Lighting, Tile Counters, All Bedrooms Down, Walk-In Closet(s)
Laundry Location In Garage
Heating Central, Fireplace(s), Natural Gas
Cooling Central Air
Flooring Laminate, Wood
Fireplaces Type Living Room
Fireplace Yes
Appliance Dishwasher, Disposal, Gas Oven, Gas Range, Gas Water Heater, Microwave, Water To Refrigerator
Laundry In Garage
Exterior
Garage Door-Multi, Direct Access, Garage, Garage Door Opener
Garage Spaces 2.0
Garage Description 2.0
Pool Community, Heated, In Ground, Association
Community Features Golf, Sidewalks, Pool
Amenities Available Management, Pool, Spa/Hot Tub
View Y/N Yes
View Golf Course, Hills, Pond
Porch Concrete, Patio
Parking Type Door-Multi, Direct Access, Garage, Garage Door Opener
Attached Garage Yes
Total Parking Spaces 2
Private Pool No
Building
Lot Description On Golf Course, Sprinkler System, Zero Lot Line
Story One
Entry Level One
Foundation Slab
Sewer Unknown
Water Public
Level or Stories One
New Construction No
Construction Status Turnkey
Schools
School District Vista Unified
Others
HOA Name Shadowridge Owners
Senior Community No
Tax ID 2174800500
Acceptable Financing Cash to New Loan, Conventional, FHA, Submit, VA Loan
Listing Terms Cash to New Loan, Conventional, FHA, Submit, VA Loan
Financing Conventional
Special Listing Condition Standard
Read Less
Want to know what your home might be worth? Contact us for a FREE valuation!

Our team is ready to help you sell your home for the highest possible price ASAP

Bought with Martha Smith • Coldwell Banker Realty






