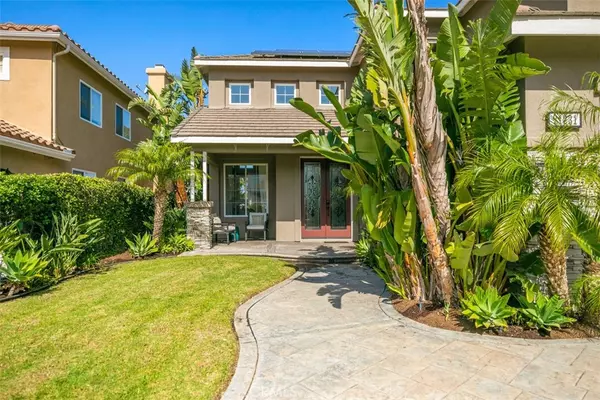$1,749,000
$1,649,000
6.1%For more information regarding the value of a property, please contact us for a free consultation.
21231 Longridge DR Rancho Santa Margarita, CA 92679
4 Beds
3 Baths
2,839 SqFt
Key Details
Sold Price $1,749,000
Property Type Single Family Home
Sub Type Single Family Residence
Listing Status Sold
Purchase Type For Sale
Square Footage 2,839 sqft
Price per Sqft $616
Subdivision Lyon Estates (Lyes)
MLS Listing ID OC22082759
Sold Date 05/24/22
Bedrooms 4
Full Baths 3
Condo Fees $222
Construction Status Additions/Alterations,Updated/Remodeled,Turnkey
HOA Fees $222/mo
HOA Y/N Yes
Year Built 1996
Lot Size 6,599 Sqft
Property Description
BEST OPPORTUNITY TO OWN IN THE LYON ESTATES OF ROBINSON RANCH FOR YEARS! ENJOY 180 DEGREE PANORAMIC VIEWS FROM IDEAL CUL-DE-SAC LOCATION WITH INVITING CURB APPEAL. Featuring 2,800 Sqft. of Well-designed Living Space in an Open 4 Bedroom + Loft 3 Bath Floor plan. Prestigious Leaded Glass Double-door entry opens to Dramatic Soaring Ceilings, Stunning Iron Staircase, Luxury Vinyl Wood Floors, with Legions of Windows and Beautifully Detailed with Decorator Paint and Designer Finishes including Floor to Ceiling Windows, Custom Lighting, Large Base Boards, Updated Window, Recessed Lighting, Ceiling Fans and New HVAC. A Spacious Formal Living Room and Dining Room Welcome you to this Gem. Remodeled Gourmet Chef Kitchen with Quartz Counter Tops, Stone Backsplash, New Stainless Steel Appliances, Custom Cooktop Hood, Large Center Island and Walk-in Pantry With Views to Backyard Opening to Spacious Family Room. Open Living Area Features Endless Views, Stacked Natural Stone Fireplace to Relax by, a Convenient Downstairs Bedroom/Office or Mother-in-law room with Adjacent Full Bath. Spiral Staircase Leads to Exceptional Master Suite and Grand Bathroom with Dual Sink Vanity and Walk-in Closet, Oval Soaking Tub with Views and Step in Shower. Large Upstairs Secondary Bedrooms Share Jack & Jill Bathroom and Loft Offers Opportunities for Playroom, Exercise Gym or Flop Room for Teens making this the perfect executive family floor plan. Backyard Enjoys Unlimited Views with Catalina Views on a Clear day, Patio Awning with Automatic Wind Retraction, Built-in BBQ, Gated Side-yard for Pets. Home includes Leased Tesla Solar, 3 Car Garage with Built-in Overhead Storage. Conveniently located to SVUSD blue ribbon schools, Serra Catholic, Santa Margarita Catholic High School, parks, RSM lake and shopping. Conveniently located for hiking, mountain biking, world-class beaches, OC airport, Disneyland, and more! Community Amenities include Olympic Gated Pool & Spa, Parks, Sport Courts & Tot Lot. NO MELLO ROOS. No Mello Roos and Low Taxes
Location
State CA
County Orange
Area Rr - Robinson Ranch
Rooms
Main Level Bedrooms 1
Interior
Interior Features Built-in Features, Breakfast Area, Ceiling Fan(s), Cathedral Ceiling(s), Separate/Formal Dining Room, Granite Counters, High Ceilings, In-Law Floorplan, Open Floorplan, Pull Down Attic Stairs, Recessed Lighting, Storage, Two Story Ceilings, Attic, Bedroom on Main Level, Jack and Jill Bath, Loft, Primary Suite, Walk-In Pantry, Walk-In Closet(s)
Heating Forced Air
Cooling Central Air
Flooring Carpet, Stone, Vinyl, Wood
Fireplaces Type Family Room, Gas, Gas Starter
Fireplace Yes
Appliance Convection Oven, Dishwasher, Electric Oven, Gas Cooktop, Disposal, Microwave, Refrigerator, Self Cleaning Oven, Water Heater
Laundry Washer Hookup, Electric Dryer Hookup, Gas Dryer Hookup, Inside, Laundry Room
Exterior
Exterior Feature Awning(s), Barbecue, Lighting, Rain Gutters, Misting System
Parking Features Concrete, Door-Multi, Direct Access, Driveway Level, Driveway, Garage Faces Front, Garage, Garage Door Opener, On Street, Side By Side
Garage Spaces 3.0
Garage Description 3.0
Fence Block, Good Condition, Wrought Iron
Pool Fenced, Filtered, Gunite, Heated, In Ground, Association
Community Features Biking, Curbs, Foothills, Gutter(s), Hiking, Park, Storm Drain(s), Street Lights, Suburban, Sidewalks
Utilities Available Cable Connected, Electricity Connected, Natural Gas Connected, Phone Available, Sewer Connected, Water Connected
Amenities Available Sport Court, Maintenance Grounds, Management, Barbecue, Picnic Area, Playground, Pool, Spa/Hot Tub, Trail(s)
View Y/N Yes
View Catalina, City Lights, Canyon, Park/Greenbelt, Hills, Mountain(s), Panoramic, Valley, Trees/Woods
Roof Type Concrete,Shingle
Accessibility None
Porch Concrete, Covered, Front Porch, Open, Patio, Stone
Attached Garage Yes
Total Parking Spaces 6
Private Pool No
Building
Lot Description Back Yard, Cul-De-Sac, Drip Irrigation/Bubblers, Front Yard, Sprinklers In Rear, Sprinklers In Front, Lawn, Landscaped, Level, Sprinklers Timer, Sprinklers Manual, Sprinklers On Side, Sprinkler System, Yard
Story Two
Entry Level Two
Foundation Slab
Sewer Public Sewer, Sewer Tap Paid
Water Public
Architectural Style Traditional
Level or Stories Two
New Construction No
Construction Status Additions/Alterations,Updated/Remodeled,Turnkey
Schools
Elementary Schools Robinson Ranch
Middle Schools Rancho Santa Margarita
High Schools Mission Viejo
School District Saddleback Valley Unified
Others
HOA Name Trabuco Highlands HOA
Senior Community No
Tax ID 83363126
Security Features Carbon Monoxide Detector(s),Smoke Detector(s)
Acceptable Financing Cash, Cash to New Loan, Conventional
Green/Energy Cert Solar
Listing Terms Cash, Cash to New Loan, Conventional
Financing Cash to Loan
Special Listing Condition Standard
Read Less
Want to know what your home might be worth? Contact us for a FREE valuation!

Our team is ready to help you sell your home for the highest possible price ASAP

Bought with Alisa Bates • Anvil Real Estate





