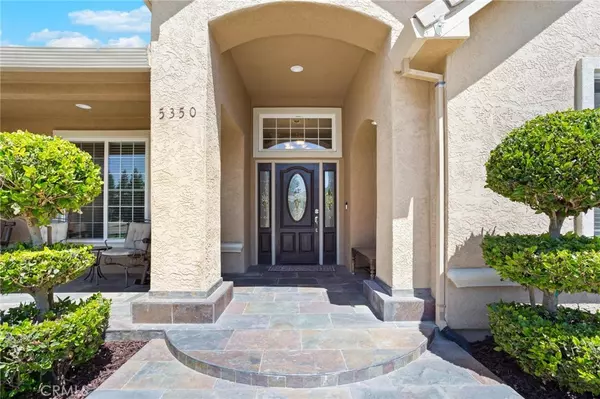$952,000
$850,000
12.0%For more information regarding the value of a property, please contact us for a free consultation.
5350 Queen Elizabeth DR Atwater, CA 95301
4 Beds
3 Baths
2,649 SqFt
Key Details
Sold Price $952,000
Property Type Single Family Home
Sub Type Single Family Residence
Listing Status Sold
Purchase Type For Sale
Square Footage 2,649 sqft
Price per Sqft $359
MLS Listing ID MC22095958
Sold Date 06/10/22
Bedrooms 4
Full Baths 2
Half Baths 1
Construction Status Turnkey
HOA Y/N No
Year Built 2006
Lot Size 1.030 Acres
Property Description
PREPARE to be WOWed!! Welcome to Beautiful McSwain! You will know exactly what I mean as soon as you enter this extremely desirable neighborhood. As you approach this "one of a kind' home you will immediately notice the sharp curb appeal. You are going to appreciate the extra wide and long driveway to the extra deep 3 car garage (more like a 6 car). When you enter the home, you will be welcomed by fresh paint and a wonderful, open floor plan. This home is in amazing condition! The hardest decision you will make is whether you want to stay inside or go outside... The primary bedroom is extra-large and has an amazing, and an extra-large remodeled bathroom. There is so much to list, from the additional spacious 3 bedrooms, dual sinks in both bathrooms, formal dining area, open kitchen with breakfast area overlooking the back yard, kitchen island with an additional sink, pantry, large laundry area, open family room with bar, and so much more. But wait, the best for last, the outdoor living space! It is a separate living area with outdoor kitchen, BBQ, entertaining area with TV hook up, ceiling fans, firepit, pool and spa, fully landscaped, and still room to add a 2nd unit. All this and paid for SOLAR! Are you WOWed!? This one definitely won't last long. Call now!
Location
State CA
County Merced
Zoning A-R
Rooms
Main Level Bedrooms 4
Interior
Interior Features Wet Bar, Breakfast Bar, Built-in Features, Breakfast Area, Ceiling Fan(s), Crown Molding, Cathedral Ceiling(s), Separate/Formal Dining Room, Granite Counters, High Ceilings, Open Floorplan, Pantry, Bar, All Bedrooms Down, Main Level Primary, Walk-In Pantry, Walk-In Closet(s)
Heating Central, Fireplace(s)
Cooling Central Air
Flooring Carpet, Tile
Fireplaces Type Gas, Great Room
Fireplace Yes
Appliance Dishwasher, Gas Cooktop, Microwave
Laundry Inside, Laundry Room
Exterior
Parking Features RV Access/Parking, Garage Faces Side
Garage Spaces 3.0
Garage Description 3.0
Pool Gunite, In Ground, Private
Community Features Suburban
View Y/N Yes
Roof Type Tile
Porch Covered, Open, Patio
Attached Garage Yes
Total Parking Spaces 3
Private Pool Yes
Building
Lot Description Lot Over 40000 Sqft, Landscaped, Rectangular Lot
Story 1
Entry Level One
Sewer Septic Tank
Water Well
Level or Stories One
New Construction No
Construction Status Turnkey
Schools
School District Atwater
Others
Senior Community No
Tax ID 207271014000
Acceptable Financing Cash, Conventional
Listing Terms Cash, Conventional
Financing Conventional
Special Listing Condition Standard
Read Less
Want to know what your home might be worth? Contact us for a FREE valuation!

Our team is ready to help you sell your home for the highest possible price ASAP

Bought with Kelly Hasko • Realty Executives Of Northern California





