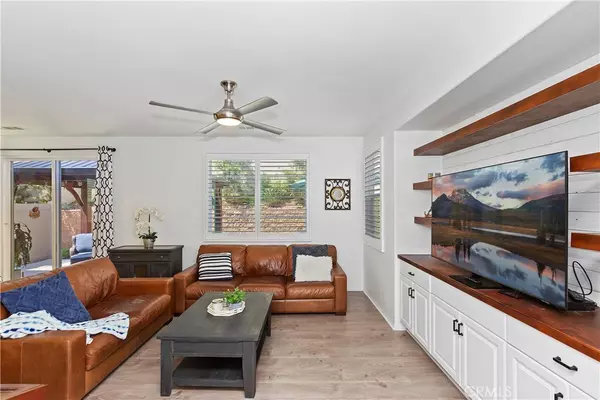$675,000
$675,000
For more information regarding the value of a property, please contact us for a free consultation.
2922 Villa Catalonia CIR Corona, CA 92881
3 Beds
3 Baths
1,805 SqFt
Key Details
Sold Price $675,000
Property Type Single Family Home
Sub Type Single Family Residence
Listing Status Sold
Purchase Type For Sale
Square Footage 1,805 sqft
Price per Sqft $373
Subdivision ,Terrassa
MLS Listing ID IG22196929
Sold Date 10/13/22
Bedrooms 3
Full Baths 2
Half Baths 1
Condo Fees $150
Construction Status Turnkey
HOA Fees $150/mo
HOA Y/N Yes
Year Built 2017
Lot Size 2,487 Sqft
Property Description
Gorgeous home located in "Terrassa" one of South Corona's newer neighborhoods, gated community with swimming pool, spa, playground and BBQ's. 3 bedroom, 2 1/2 bath home, 1805 Sq/Ft, spacious family room with custom built-in entertainment niche, island kitchen, white Euro cabinets, granite counters, all stainless steel appliances including Samsung refregerator, luxuary vinyl plank flooring thoughout downstairs, dinning area, all bedroom upstairs, Jack n Jill, ceiling fans in everyroom, plantation shutters, volume ceilings, large master suite has niche built for a desk, walk-in closet and convenient upstairs laundry room with washer and dryer included in sale. Other appointments include a rear yard gazebo, tankless water heater, 2 car attached garage with ceiling racks. Walking distance to Santiago High, Starbucks and a short dive to great shopping and restaurants in the "Shops' at Dos Lagos & and "Crossing" shopping center. Immediate move in available.
Location
State CA
County Riverside
Area 248 - Corona
Rooms
Other Rooms Gazebo, Cabana
Interior
Interior Features Breakfast Bar, Ceiling Fan(s), Granite Counters, High Ceilings, Open Floorplan, Recessed Lighting, All Bedrooms Up, Dressing Area, Entrance Foyer, Jack and Jill Bath, Walk-In Closet(s)
Heating Central
Cooling Central Air
Fireplaces Type None
Fireplace No
Appliance Dishwasher, Exhaust Fan, Free-Standing Range, Disposal, Gas Range, Gas Water Heater, High Efficiency Water Heater, Microwave, Refrigerator, Range Hood, Tankless Water Heater, Dryer, Washer
Laundry Laundry Room, Upper Level
Exterior
Parking Features Direct Access, Garage
Garage Spaces 2.0
Garage Description 2.0
Fence Vinyl
Pool Association
Community Features Curbs, Street Lights, Sidewalks, Gated, Park
Amenities Available Outdoor Cooking Area, Barbecue, Picnic Area, Playground, Pool, Spa/Hot Tub
View Y/N No
View None
Roof Type Tile
Attached Garage Yes
Total Parking Spaces 2
Private Pool No
Building
Lot Description Near Park
Faces North
Story 2
Entry Level Two
Foundation Slab
Sewer Public Sewer
Water Public
Level or Stories Two
Additional Building Gazebo, Cabana
New Construction No
Construction Status Turnkey
Schools
Elementary Schools Susan B Anthony
Middle Schools Citrus Hills
High Schools Santiago
School District Corona-Norco Unified
Others
HOA Name Terrassa
Senior Community No
Tax ID 277362002
Security Features Carbon Monoxide Detector(s),Fire Sprinkler System,Gated Community,Smoke Detector(s)
Acceptable Financing Submit
Listing Terms Submit
Financing Conventional
Special Listing Condition Standard
Read Less
Want to know what your home might be worth? Contact us for a FREE valuation!

Our team is ready to help you sell your home for the highest possible price ASAP

Bought with Lal H. P Duwage • Kal Duwage Realty





