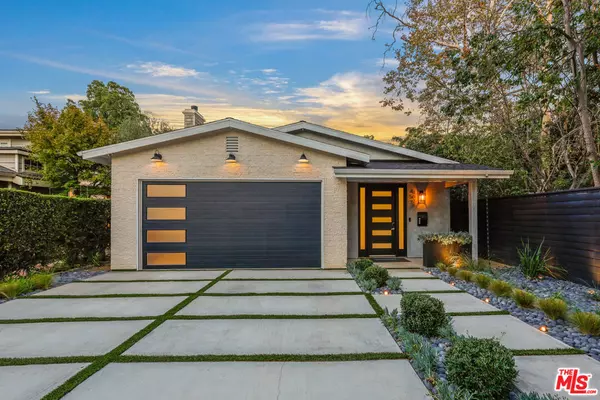$1,850,000
$1,750,000
5.7%For more information regarding the value of a property, please contact us for a free consultation.
4528 Laurelgrove AVE Studio City, CA 91604
3 Beds
3 Baths
2,105 SqFt
Key Details
Sold Price $1,850,000
Property Type Single Family Home
Sub Type Single Family Residence
Listing Status Sold
Purchase Type For Sale
Square Footage 2,105 sqft
Price per Sqft $878
MLS Listing ID 22192665
Sold Date 10/26/22
Bedrooms 3
Full Baths 2
Half Baths 1
Construction Status Updated/Remodeled
HOA Y/N No
Year Built 1945
Lot Size 5,000 Sqft
Lot Dimensions Assessor
Property Description
Stylish Contemporary Ranch perfectly situated on a beautiful tree-lined street in a highly coveted area of Studio City. The majority of the home is 2018 new construction followed by a thoughtful and design forward $200K+ renovation. As you enter past the professionally landscaped drought tolerant front yard, take a moment to soak in just a few of the special details this light & bright home has to offer. A magazine-worthy wall of custom shelving with bench, ample storage, AND rolling library ladder. Panoramic glass doors in the living room and kitchen that open seamlessly to a private peaceful courtyard with cozy fire pit... perfect for entertaining and enjoying year-round indoor/outdoor SoCal living. Home has great flow with an open airy feel enhanced by high ceilings, fresh neutral paint, LED recessed lighting, dual pane windows, custom textured linen window treatments, and white oak engineered hardwood flooring. Beautiful gourmet kitchen featuring vaulted ceiling with wood beams, quartz countertops, 12 feet long island with waterfall edge and custom wood bar, designer light fixtures, custom built white Shaker cabinets, under-cabinet task lighting, and pot filler. Top-notch stainless-steel appliances including Thermador fridge and dishwasher, Wolf 48" 8-burner gas range, vent hood, and drawer microwave. The spacious en suite primary bedroom is a retreat for relaxation with views of lush greenery from your own private patio. The primary bath rivals a five-star spa with a jetted freestanding soaking tub, oversized walk-in shower with dual rainfall showerheads, floating vanity with double sinks, and a large walk-in closet with floor to ceiling custom built-ins. In addition, there are two secondary bedrooms with great closet space, full bath, powder room, and laundry room with custom shelving and cabinetry. The direct access garage has built in storage shelving and refinished floor. See Virtual Tour for more details. This is an ideal location, minutes to Ventura Blvd shopping, restaurants, farmer's market, Whole Foods, Trader Joe's, and easy access to 101 freeway.
Location
State CA
County Los Angeles
Area Stud - Studio City
Zoning LAR1
Rooms
Ensuite Laundry Inside, Laundry Room
Interior
Interior Features Beamed Ceilings, Breakfast Bar, Ceiling Fan(s), Separate/Formal Dining Room, Eat-in Kitchen, High Ceilings, Recessed Lighting, Storage, Walk-In Closet(s)
Laundry Location Inside,Laundry Room
Heating Central
Cooling Central Air
Flooring Tile
Furnishings Unfurnished
Fireplace Yes
Appliance Dishwasher, Disposal, Gas Oven, Microwave, Range, Refrigerator, Range Hood, Vented Exhaust Fan, Dryer, Washer
Laundry Inside, Laundry Room
Exterior
Exterior Feature Fire Pit
Garage Door-Multi, Direct Access, Driveway, Garage, Garage Door Opener, Storage
Garage Spaces 2.0
Garage Description 2.0
Pool None
View Y/N No
View None
Parking Type Door-Multi, Direct Access, Driveway, Garage, Garage Door Opener, Storage
Attached Garage Yes
Total Parking Spaces 2
Private Pool No
Building
Faces West
Story 1
Architectural Style Contemporary
New Construction No
Construction Status Updated/Remodeled
Others
Senior Community No
Tax ID 2364012020
Special Listing Condition Standard
Read Less
Want to know what your home might be worth? Contact us for a FREE valuation!

Our team is ready to help you sell your home for the highest possible price ASAP

Bought with Talin Hovsepian • NextHome Luxe Group





