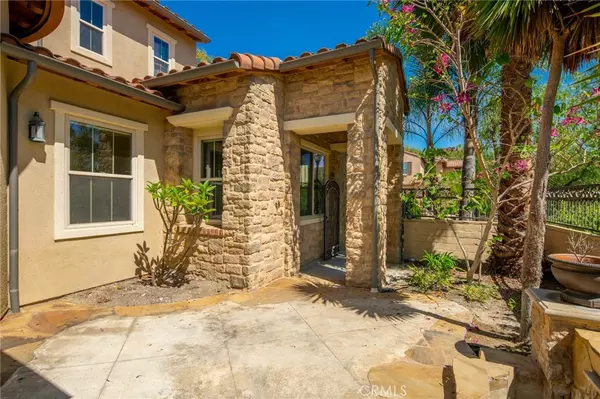$1,551,000
$1,690,000
8.2%For more information regarding the value of a property, please contact us for a free consultation.
40 Via Timon San Clemente, CA 92673
4 Beds
4 Baths
3,453 SqFt
Key Details
Sold Price $1,551,000
Property Type Single Family Home
Sub Type Single Family Residence
Listing Status Sold
Purchase Type For Sale
Square Footage 3,453 sqft
Price per Sqft $449
Subdivision Stella Mare (Stlm)
MLS Listing ID OC22164784
Sold Date 10/27/22
Bedrooms 4
Full Baths 3
Half Baths 1
Condo Fees $242
HOA Fees $242/mo
HOA Y/N Yes
Year Built 2009
Lot Size 7,152 Sqft
Property Description
Enjoy panoramic views and the privacy of a hilltop location in this stunning four bedroom, three-and-one-half bath Talega home! Features include a spacious, wrap-around backyard, recessed lighting throughout, morning room, kitchen open to the family room with stone fireplace, and a massive main floor bedroom suite. Windows abound throughout the house, drenching every room in natural light. Gourmet kitchen boasts granite slab countertops with full backsplash, stainless steel KitchenAid appliances, Maple Amaretto cabinetry, and butler's pantry. The master suite features a private viewing deck accessed through french doors; master bath has spacious his and her walk-in closets, oval soaking tub, and separate shower dual vanities. Walk to Tierra Grande pool and park and enjoy the resort-style lifestyle that the Talega Community has to offer!!
Location
State CA
County Orange
Area Tl - Talega
Rooms
Main Level Bedrooms 1
Interior
Interior Features Breakfast Bar, Balcony, Block Walls, Ceiling Fan(s), Crown Molding, Cathedral Ceiling(s), Separate/Formal Dining Room, Granite Counters, Recessed Lighting, Bedroom on Main Level, Jack and Jill Bath, Primary Suite, Walk-In Pantry, Walk-In Closet(s)
Heating Forced Air
Cooling Central Air
Flooring Carpet, Tile
Fireplaces Type Family Room
Fireplace Yes
Appliance Dishwasher, Gas Cooktop, Disposal, Gas Oven, Microwave
Laundry Laundry Room
Exterior
Parking Features Door-Multi, Direct Access, Garage, Garage Door Opener, Storage
Garage Spaces 2.0
Garage Description 2.0
Fence Block
Pool Community, In Ground, Association
Community Features Biking, Curbs, Golf, Hiking, Park, Suburban, Pool
Amenities Available Clubhouse, Sport Court, Barbecue, Picnic Area, Playground, Pool, Spa/Hot Tub, Tennis Court(s), Trail(s)
View Y/N Yes
View Park/Greenbelt, Golf Course, Hills, Mountain(s), Panoramic
Roof Type Tile
Porch Concrete, Deck
Attached Garage Yes
Total Parking Spaces 2
Private Pool No
Building
Lot Description Sprinkler System
Story 2
Entry Level Two
Sewer Public Sewer, Sewer Tap Paid
Water Public
Architectural Style Contemporary
Level or Stories Two
New Construction No
Schools
Elementary Schools Vista Del Mar
Middle Schools Vista Del Mar
High Schools San Clemente
School District Capistrano Unified
Others
HOA Name Talega Maintenance Corporation
Senior Community No
Tax ID 70809335
Acceptable Financing Cash, Cash to New Loan
Listing Terms Cash, Cash to New Loan
Financing Cash to New Loan
Special Listing Condition Probate Listing
Read Less
Want to know what your home might be worth? Contact us for a FREE valuation!

Our team is ready to help you sell your home for the highest possible price ASAP

Bought with Nicole Joo • eXp Realty of California Inc





