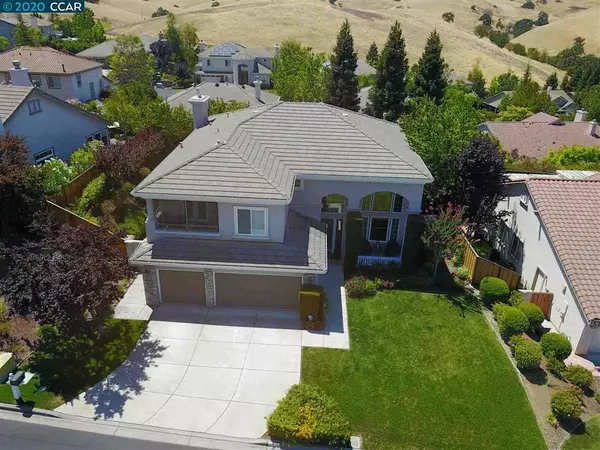$1,250,000
$1,169,000
6.9%For more information regarding the value of a property, please contact us for a free consultation.
5370 Fernbank Drive Concord, CA 94521
5 Beds
4 Baths
3,168 SqFt
Key Details
Sold Price $1,250,000
Property Type Single Family Home
Sub Type Single Family Residence
Listing Status Sold
Purchase Type For Sale
Square Footage 3,168 sqft
Price per Sqft $394
Subdivision Crystal Ranch
MLS Listing ID 40917176
Sold Date 09/29/20
Bedrooms 5
Full Baths 3
Half Baths 1
Condo Fees $85
HOA Fees $85/mo
HOA Y/N Yes
Year Built 2002
Lot Size 8,611 Sqft
Property Description
Beautiful, immaculate Crystal Ranch home w/curb appeal galore! Entry and living room with high ceilings, updated kitchen w/ newer SS appliances, granite counters, center island, breakfast bar and sunny breakfast area opens to inviting family room with gas fireplace. Ensuite BR with walk-in closet, powder rm and laundry rm downstairs. Spacious Master BR retreat with sitting area, fireplace & built-in entertainment center. Gorgeous remodeled master bath w/ sunken tub, stunning marble tile shower, dual sinks, granite counters, towel warmer and more! 2 other guestrooms upstairs with doors leading to a charming balcony and the 5th bedroom being used as an office with built-in desk and bookshelves. Inviting backyard and patio with outdoor kitchen and bar, tranquil fountain and view! Beautiful wisteria planted in wine barrels complete your oasis. Other features include plantation shutters, crown molding, hardwood floors, 3 car garage with epoxy flooring and with lots of built-in storage.
Location
State CA
County Contra Costa
Interior
Heating Forced Air
Cooling Central Air
Flooring Carpet, Tile, Wood
Fireplaces Type Family Room, Gas, Primary Bedroom
Fireplace Yes
Appliance Gas Water Heater
Exterior
Parking Features Garage, Garage Door Opener
Garage Spaces 3.0
Garage Description 3.0
Pool Association
Amenities Available Clubhouse, Pool, Tennis Court(s)
View Y/N Yes
View Hills
Roof Type Tile
Accessibility None
Attached Garage Yes
Total Parking Spaces 3
Private Pool No
Building
Lot Description Back Yard, Front Yard, Sprinklers In Rear, Sprinklers In Front, Sprinklers Timer, Sprinklers On Side, Street Level, Yard
Story Two
Entry Level Two
Foundation Slab
Sewer Public Sewer
Architectural Style Traditional
Level or Stories Two
Schools
School District Mount Diablo
Others
HOA Name CRYSTYL RANCH HOA
Tax ID 121340037
Acceptable Financing Cash, Conventional
Listing Terms Cash, Conventional
Read Less
Want to know what your home might be worth? Contact us for a FREE valuation!

Our team is ready to help you sell your home for the highest possible price ASAP

Bought with Rob Mills • Keller Williams





