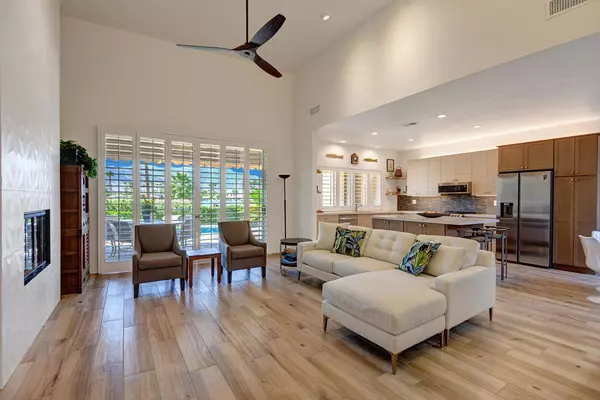$775,000
$799,000
3.0%For more information regarding the value of a property, please contact us for a free consultation.
106 Lake Shore DR Rancho Mirage, CA 92270
3 Beds
3 Baths
2,148 SqFt
Key Details
Sold Price $775,000
Property Type Single Family Home
Sub Type Single Family Residence
Listing Status Sold
Purchase Type For Sale
Square Footage 2,148 sqft
Price per Sqft $360
Subdivision Lake Mirage Racquetball Club
MLS Listing ID 219087094DA
Sold Date 12/22/22
Bedrooms 3
Full Baths 2
Three Quarter Bath 1
Condo Fees $816
Construction Status Updated/Remodeled
HOA Fees $816/mo
HOA Y/N Yes
Year Built 1988
Lot Size 8,276 Sqft
Property Description
Spectacular western mountain & lake VIEWS + fabulous open-concept REMODEL transforms this stylish Lake Mirage Racquet Club home into a SHOWSTOPPER. Enjoy outdoor living located on the large lower lake with boat dock, spacious patio, electric awning, and a stone's throw away from the peninsula pool. Wonderful floorplan with mountain & lake views from the Primary Bedroom Suite, living room & open kitchen. UPDATED throughout: Original living room wall was removed creating a beautiful open kitchen with all new cabinets, center island, quartz countertops, LED lighting, stainless appliances including induction range. Wood plank porcelain flooring throughout. New contemporary floor-to-ceiling fireplace tile & gas fireplace stones. New wall finish in living/dining & kitchen (original raked plaster wall finish removed), new paint throughout, skylights added to open dining room, new front double-doors with glass inserts & artfully redesigned desert atrium. All new primary bath with designer floor & shower tile, double-vanity w/new cabinets & quartz countertop, new hardware, new contemporary soaking tub & more. All bedrooms have spacious walk-in closets & updated en suite baths. 3rd Guest en suite bath also has hallway door to double as a powder room when entertaining. Guest bedroom suites are well-separated from the primary suite; each have direct access to a spacious enclosed/gated patio with citrus trees. Property has a long driveway, double-car garage & guest parking nearby.
Location
State CA
County Riverside
Area 321 - Rancho Mirage
Interior
Interior Features Breakfast Bar, Separate/Formal Dining Room, High Ceilings, Open Floorplan, Atrium, Primary Suite, Utility Room, Walk-In Closet(s)
Heating Central, Forced Air, Natural Gas
Cooling Central Air
Fireplaces Type Gas, Living Room
Fireplace Yes
Appliance Dishwasher, Gas Water Heater, Microwave, Refrigerator, Water To Refrigerator
Laundry Laundry Room
Exterior
Parking Features Direct Access, Driveway, Garage, Garage Door Opener, Guest, On Street
Garage Spaces 2.0
Garage Description 2.0
Pool Community, In Ground
Community Features Gated, Pool
Amenities Available Billiard Room, Clubhouse, Controlled Access, Fitness Center, Maintenance Grounds, Lake or Pond, Management, Other Courts, Pet Restrictions, Security, Tennis Court(s)
View Y/N Yes
View Lake, Mountain(s), Pool, Water
Porch Concrete
Attached Garage Yes
Total Parking Spaces 2
Private Pool Yes
Building
Lot Description Planned Unit Development
Story 1
Entry Level One
Level or Stories One
New Construction No
Construction Status Updated/Remodeled
Others
HOA Name Lake Mirage Racquet Club HOA
Senior Community No
Tax ID 682230034
Security Features Gated Community,24 Hour Security
Acceptable Financing Cash to New Loan
Listing Terms Cash to New Loan
Financing Cash to New Loan
Special Listing Condition Standard
Read Less
Want to know what your home might be worth? Contact us for a FREE valuation!

Our team is ready to help you sell your home for the highest possible price ASAP

Bought with Yasmeen Berri • Coldwell Banker Realty





