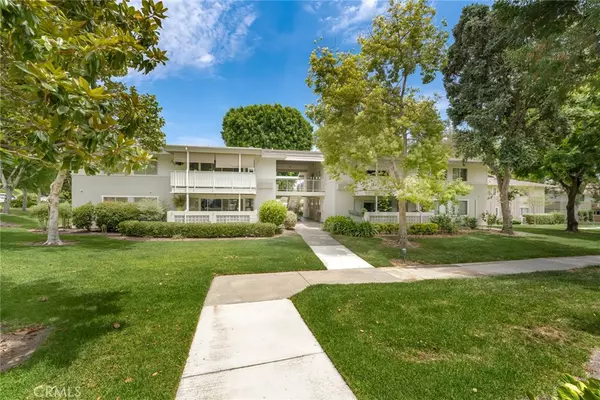$225,000
$225,000
For more information regarding the value of a property, please contact us for a free consultation.
476 Calle Cadiz #P Laguna Woods, CA 92637
2 Beds
2 Baths
1,040 SqFt
Key Details
Sold Price $225,000
Property Type Condo
Sub Type Stock Cooperative
Listing Status Sold
Purchase Type For Sale
Square Footage 1,040 sqft
Price per Sqft $216
MLS Listing ID OC22170880
Sold Date 12/23/22
Bedrooms 2
Full Baths 1
Three Quarter Bath 1
Condo Fees $613
Construction Status Repairs Cosmetic
HOA Fees $613/mo
HOA Y/N Yes
Year Built 1965
Lot Size 1,041 Sqft
Property Description
Laguna Woods Village is Orange County's premier 55+ adult gated community. Spacious and sought-after Casa Blanca model, end unit with lots of windows for natural light and open views. It features a large living room with adjacent kitchen and dining area, 2 bed, 2 bath, 1040 square feet and a great location. Newer stove and refrigerator, and dishwasher. Beautiful, mirrored wall in dining area with hanging chandelier. Carpeted floors throughout most of living space, vinyl flooring in kitchen. Large living room features a dual pane window and dual pane slider to the balcony where you can relax and enjoy the outdoors. The living room has a wall A/C heat pump. Spacious master bedroom has two windows. Close to carport, laundry, and bus stop. Parking is also available right in front of building. Enjoy all the amenities: golf, pools, tennis, 7 clubhouses, billiards, gyms, 200+ social clubs, activities and much more! Play golf on the 27-hole professional golf course, the 9-hole executive par walking course, swim in one of 5 swimming pools, play tennis, lawn bowling, bocci ball or pickle ball. Free bus service to local shops, banks, restaurants, houses of worship, medical facilities & much more! Located just minutes from Laguna Beach.
Location
State CA
County Orange
Area Lw - Laguna Woods
Rooms
Main Level Bedrooms 2
Interior
Interior Features Balcony, Separate/Formal Dining Room, Solid Surface Counters, Bedroom on Main Level, Main Level Primary
Heating Electric, Gravity, Heat Pump
Cooling Electric, Heat Pump, Wall/Window Unit(s)
Flooring Carpet, Vinyl
Fireplaces Type None
Fireplace No
Appliance Electric Cooktop, Electric Oven, Electric Water Heater, Disposal, Refrigerator, Range Hood, Water Heater
Laundry Common Area
Exterior
Parking Features Assigned, Carport, Detached Carport
Carport Spaces 1
Fence None
Pool Community, Fenced, Gunite, Heated, In Ground, Lap, Association
Community Features Biking, Curbs, Dog Park, Golf, Hiking, Horse Trails, Stable(s), Lake, Storm Drain(s), Street Lights, Suburban, Sidewalks, Gated, Park, Pool
Utilities Available Cable Available, Electricity Available, Electricity Connected, Sewer Available, Sewer Connected, Water Available, Water Connected
Amenities Available Bocce Court, Billiard Room, Clubhouse, Controlled Access, Sport Court, Dog Park, Electricity, Fitness Center, Golf Course, Maintenance Grounds, Game Room, Horse Trails, Meeting Room, Management, Meeting/Banquet/Party Room, Maintenance Front Yard, Outdoor Cooking Area, Other Courts, Barbecue, Picnic Area, Paddle Tennis
View Y/N Yes
View Neighborhood, Trees/Woods
Roof Type Flat
Porch Covered
Total Parking Spaces 1
Private Pool No
Building
Lot Description 16-20 Units/Acre, Near Park
Faces South
Story 2
Entry Level One
Foundation None
Sewer Public Sewer
Water Public
Architectural Style Mid-Century Modern
Level or Stories One
New Construction No
Construction Status Repairs Cosmetic
Schools
School District Saddleback Valley Unified
Others
HOA Name United
HOA Fee Include Sewer
Senior Community Yes
Security Features Security Gate,Gated with Guard,Gated Community,Gated with Attendant,24 Hour Security,Key Card Entry,Security Guard
Acceptable Financing Cash
Horse Feature Riding Trail
Listing Terms Cash
Financing Cash
Special Listing Condition Standard
Read Less
Want to know what your home might be worth? Contact us for a FREE valuation!

Our team is ready to help you sell your home for the highest possible price ASAP

Bought with Denise Mellor • First Team Real Estate






