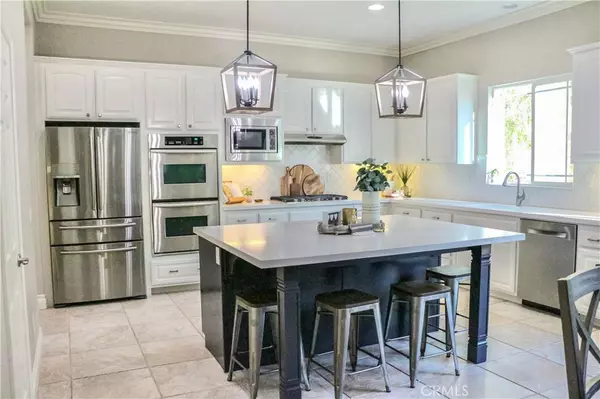$915,000
$925,000
1.1%For more information regarding the value of a property, please contact us for a free consultation.
8851 Soothing CT Corona, CA 92883
4 Beds
3 Baths
3,333 SqFt
Key Details
Sold Price $915,000
Property Type Single Family Home
Sub Type Single Family Residence
Listing Status Sold
Purchase Type For Sale
Square Footage 3,333 sqft
Price per Sqft $274
Subdivision ,The Retreat
MLS Listing ID PW22241527
Sold Date 12/28/22
Bedrooms 4
Full Baths 2
Half Baths 1
Condo Fees $249
Construction Status Turnkey
HOA Fees $249/mo
HOA Y/N Yes
Year Built 2005
Lot Size 10,454 Sqft
Property Description
This Stunning turn-key home located in the prestigious guard gated community of The Retreat in Corona CA awaits you. As you enter the gates, you'll be awe struck by the stunning landscaping and picturesque views of the surrounding mountains throughout as you travel the community. This property is located on a cul-de-sac street with limited traffic making this one of the quietest sites in the development. Upon entering the home, you’ll notice the high ceilings, open floor plan and a plethora of natural light beaming throughout. Kitchen features include a neutral quartz countertop with custom tile splash, recessed lighting, large island with undercounter seating, face frame raised panel cabinetry with custom pulls, and stainless-steel appliances with sleek fume hood venting to the outside. Other kitchen features include an ample sized dining area with the capability to seat family and friends comfortably. Just off the kitchen at opposite ends is the Formal Dining Room and cheerful Family Room featuring gas fireplace. Other first floor highlights include guest bedroom with adjacent three-quarter bath and laundry room. As you ascend the staircase to the second floor, an oversized loft provides a great space for your teens or home office area. The Master Suite features his and her walk-in closets, separate soaking tub and walk in shower, and private water closet. There’s also plenty of room for a small personal gym, or corner nursery. Two additional large bedrooms are located just down the hall next to the full bath. Additional highlights of this property include new flooring, neutral color tones with accent features, plantation shutters, and a recently updated Kitchen. Back yard features raised beds and mature landscaping making this a perfect spot for gardening, barbeques, and a possible new pool or spa. Three car split garages, with automatic garage door openers and possible RV parking on the side driveway. Close to schools, freeways, shopping and the Temecula wineries. This executive home is sure to go quickly. Seller Incentive of $5000 to go towards buyers closing costs.
Location
State CA
County Riverside
Area 248 - Corona
Zoning SP ZONE
Rooms
Other Rooms Second Garage
Main Level Bedrooms 1
Interior
Interior Features Built-in Features, Ceiling Fan(s), Separate/Formal Dining Room, Eat-in Kitchen, Granite Counters, High Ceilings, Open Floorplan, Pantry, Recessed Lighting, Storage, Two Story Ceilings, Bedroom on Main Level, Loft, Primary Suite, Walk-In Closet(s)
Heating Central, Forced Air, Fireplace(s)
Cooling Central Air
Flooring Vinyl
Fireplaces Type Family Room, Gas, Gas Starter
Fireplace Yes
Appliance Double Oven, Dishwasher, Gas Cooktop, Disposal, Gas Oven, Gas Range, Gas Water Heater, Microwave, Vented Exhaust Fan, Water To Refrigerator, Water Heater
Laundry Washer Hookup, Gas Dryer Hookup, Inside, Laundry Room
Exterior
Exterior Feature Rain Gutters
Parking Features Garage Faces Front, Garage, RV Potential
Garage Spaces 3.0
Garage Description 3.0
Fence Block, Good Condition, Wrought Iron
Pool Community, In Ground
Community Features Biking, Curbs, Hiking, Suburban, Sidewalks, Gated, Park, Pool
Utilities Available Electricity Connected, Natural Gas Connected, Sewer Connected, Water Connected
Amenities Available Maintenance Grounds, Playground
View Y/N Yes
View Hills, Mountain(s), Neighborhood
Roof Type Concrete,Flat Tile
Porch Concrete, Open, Patio
Attached Garage Yes
Total Parking Spaces 3
Private Pool No
Building
Lot Description Back Yard, Cul-De-Sac, Front Yard, Sprinklers In Rear, Sprinklers In Front, Lawn, Landscaped, Near Park, Sprinkler System, Yard
Faces North
Story 2
Entry Level Two
Foundation Slab
Sewer Public Sewer
Water Public
Architectural Style Traditional
Level or Stories Two
Additional Building Second Garage
New Construction No
Construction Status Turnkey
Schools
Elementary Schools Temescal Valley
High Schools Santiago
School District Corona-Norco Unified
Others
HOA Name The Retreat HOA
Senior Community No
Tax ID 282310028
Security Features Carbon Monoxide Detector(s),Gated with Guard,Gated Community,Smoke Detector(s)
Acceptable Financing Cash, Cash to New Loan, Conventional
Listing Terms Cash, Cash to New Loan, Conventional
Financing Conventional
Special Listing Condition Standard
Read Less
Want to know what your home might be worth? Contact us for a FREE valuation!

Our team is ready to help you sell your home for the highest possible price ASAP

Bought with John Simcoe • Keller Williams Realty






