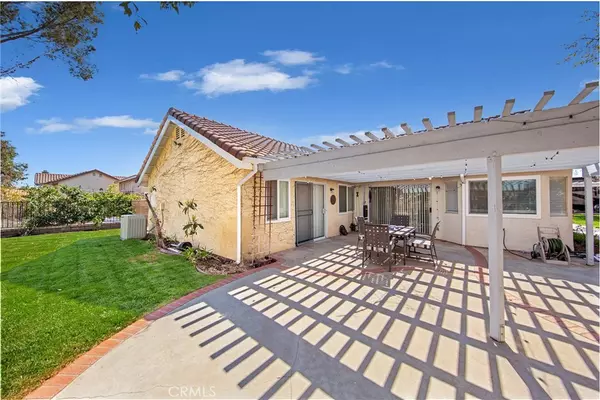$720,000
$675,000
6.7%For more information regarding the value of a property, please contact us for a free consultation.
20459 Kesley ST Canyon Country, CA 91351
4 Beds
2 Baths
1,577 SqFt
Key Details
Sold Price $720,000
Property Type Single Family Home
Sub Type Single Family Residence
Listing Status Sold
Purchase Type For Sale
Square Footage 1,577 sqft
Price per Sqft $456
Subdivision American Beauty Highlands (Ambh)
MLS Listing ID SR21055856
Sold Date 05/07/21
Bedrooms 4
Full Baths 2
HOA Y/N No
Year Built 1988
Lot Size 0.835 Acres
Property Description
WOW! This is one of the most amazing homes in all of Santa Clarita! Located at the end of a cul-de-sac, this 4 bedroom 2 bathroom single story home sits on top of a hill with beautiful sunset views! There is RV and/or boat parking with a huge gated driveway with plenty of room for a pool! From the moment you enter the home, you notice the warmth and light from all the windows. Cozy fireplace in the living room, large den/office, freshly painted kitchen cabinets, washer and dryer hook-ups inside, large master bedroom, newer floors in the bathrooms, blooming grass in the front and back yards and a pathway to the lower area on the lot. The lot has many wonderful trees, bushes, plants and flowers too! The possibilities are endless here! This is a rare find in Santa Clarita, so please be sure to book your appointment today! WON'T LAST!!
Location
State CA
County Los Angeles
Area Can1 - Canyon Country 1
Zoning SCNU5
Rooms
Main Level Bedrooms 4
Ensuite Laundry Inside
Interior
Interior Features Ceiling Fan(s), All Bedrooms Down, Bedroom on Main Level, Main Level Master
Laundry Location Inside
Heating Central
Cooling Central Air
Fireplaces Type Family Room
Fireplace Yes
Laundry Inside
Exterior
Garage Door-Single, Driveway, Garage, RV Access/Parking
Garage Spaces 2.0
Garage Description 2.0
Pool None
Community Features Curbs, Gutter(s), Storm Drain(s), Suburban, Sidewalks
View Y/N Yes
View Mountain(s)
Parking Type Door-Single, Driveway, Garage, RV Access/Parking
Attached Garage Yes
Total Parking Spaces 2
Private Pool No
Building
Lot Description Sprinklers In Rear, Sprinklers In Front, Rectangular Lot
Story 1
Entry Level One
Sewer Public Sewer
Water Public
Level or Stories One
New Construction No
Schools
School District William S. Hart Union
Others
Senior Community No
Tax ID 2801025152
Acceptable Financing Cash, Cash to New Loan, Conventional, FHA, VA Loan
Listing Terms Cash, Cash to New Loan, Conventional, FHA, VA Loan
Financing Conventional
Special Listing Condition Standard
Read Less
Want to know what your home might be worth? Contact us for a FREE valuation!

Our team is ready to help you sell your home for the highest possible price ASAP

Bought with Ryan House • Team House Real Estate, Inc.






