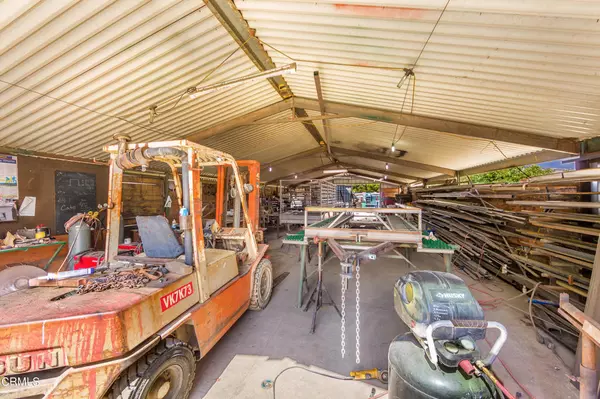$715,000
$695,000
2.9%For more information regarding the value of a property, please contact us for a free consultation.
3555 E Telegraph RD Fillmore, CA 93015
4 Beds
2 Baths
1,593 SqFt
Key Details
Sold Price $715,000
Property Type Single Family Home
Sub Type Single Family Residence
Listing Status Sold
Purchase Type For Sale
Square Footage 1,593 sqft
Price per Sqft $448
Subdivision Fillmore: Other - 0055
MLS Listing ID V1-4495
Sold Date 06/16/21
Bedrooms 4
Full Baths 2
Construction Status Repairs Cosmetic
HOA Y/N No
Year Built 1950
Lot Size 0.871 Acres
Property Description
Here's your opportunity to own a small ranch in unincorporated Ventura County. Located along Hwy 126 just outside the charming town of Fillmore, this 1,593sf, 4br/2bth home sits on a 37,000+sf lot. The gated property also includes a detached METAL WORKSHOP, fenced IN-GROUND POOL and large ANIMAL PENS. Approximately 80 mature Haas avocado trees line the perimeter of the property, which are irrigated by a private well dedicated to the ranch. There is also plenty of parking for your large work vehicles. The ADJACENT PROPERTY with 2br/1bth home is for sale separately, creating the opportunity for a real FAMILY COMPOUND.
Location
State CA
County Ventura
Area Vc55 - Fillmore
Zoning RA5
Rooms
Other Rooms Barn(s), Outbuilding, Shed(s), Storage, Workshop
Interior
Interior Features Ceramic Counters, Workshop
Heating Central
Cooling Central Air
Flooring Tile
Fireplaces Type None
Fireplace No
Appliance Propane Oven
Laundry Inside
Exterior
Exterior Feature Kennel
Parking Features Gated, RV Gated, RV Access/Parking
Pool In Ground, Private
Community Features Rural
Utilities Available Propane
View Y/N Yes
View Mountain(s), Orchard
Roof Type Rolled/Hot Mop
Private Pool Yes
Building
Lot Description Agricultural, Greenbelt, Horse Property, Rectangular Lot, Ranch, Sprinklers None
Faces South
Story 1
Entry Level One
Sewer Septic Tank
Water Agricultural Well
Architectural Style Ranch, Spanish
Level or Stories One
Additional Building Barn(s), Outbuilding, Shed(s), Storage, Workshop
Construction Status Repairs Cosmetic
Others
Senior Community No
Tax ID 0560200180
Security Features Security Gate
Acceptable Financing Conventional
Horse Property Yes
Listing Terms Conventional
Financing Conventional
Special Listing Condition Standard
Read Less
Want to know what your home might be worth? Contact us for a FREE valuation!

Our team is ready to help you sell your home for the highest possible price ASAP

Bought with Cecilia Paredes • Realty ONE Group Summit





