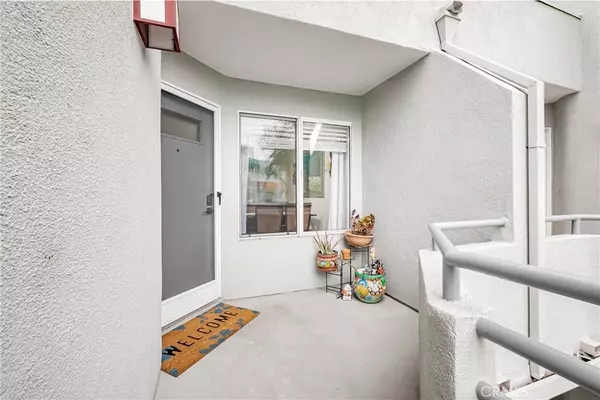$520,000
$500,000
4.0%For more information regarding the value of a property, please contact us for a free consultation.
26948 Diamond Mission Viejo, CA 92691
2 Beds
2 Baths
1,221 SqFt
Key Details
Sold Price $520,000
Property Type Condo
Sub Type Condominium
Listing Status Sold
Purchase Type For Sale
Square Footage 1,221 sqft
Price per Sqft $425
Subdivision Hillcrest Village (Hv)
MLS Listing ID OC21050012
Sold Date 04/15/21
Bedrooms 2
Full Baths 2
Condo Fees $310
Construction Status Turnkey
HOA Fees $310/mo
HOA Y/N Yes
Year Built 1985
Property Description
Big bright beautiful two story home with nobody above. 2 bedroom 2 bath plus office/den adjacent to the living room with two story ceilings, fireplace and serene view with no home behind. Heating and air conditioning are about 2 years old as are the high end black stainless Samsung kitchen appliances-range, microwave, dishwasher, French door refrigerator and full size front load LG smart washer and dryer. New carpet and refreshed paint scheme as well as smooth ceilings and recessed lights and touchless Moen sink faucet. 2 large bedroom suites - one on each level, each with its own bath and the main level suite has a walk-in closet. One car garage below the home and 2 parking passes (Lots of extra parking in this community!) The community features a pool and spa and is walkable to Mission Viejo Mall as well as restaurants. Conveniently located just minutes from the freeway and Toll Road. No Mello Roos tax and low HOA fees include Lake Mission Viejo privileges. APPROVED FOR VA LOANS!
Location
State CA
County Orange
Area Ms - Mission Viejo South
Rooms
Main Level Bedrooms 1
Ensuite Laundry Washer Hookup, Gas Dryer Hookup, Inside, Stacked
Interior
Interior Features Balcony, Cathedral Ceiling(s), High Ceilings, Open Floorplan, Multiple Master Suites
Laundry Location Washer Hookup,Gas Dryer Hookup,Inside,Stacked
Heating Central, Forced Air
Cooling Central Air
Flooring Carpet, Tile
Fireplaces Type Gas, Living Room
Fireplace Yes
Appliance Dishwasher, Electric Range, Disposal, Microwave, Refrigerator, Water To Refrigerator, Water Heater
Laundry Washer Hookup, Gas Dryer Hookup, Inside, Stacked
Exterior
Exterior Feature Lighting
Garage Door-Single, Garage Faces Front, Garage, Garage Door Opener, Guest, Permit Required, Unassigned
Garage Spaces 1.0
Garage Description 1.0
Fence Block
Pool Community, Heated, Association
Community Features Street Lights, Pool
Utilities Available Cable Available, Electricity Connected, Natural Gas Connected, Phone Available, Sewer Connected, Water Connected
Amenities Available Pool, Spa/Hot Tub
View Y/N Yes
View Park/Greenbelt, Hills, Trees/Woods
Roof Type Composition,Flat
Accessibility None
Parking Type Door-Single, Garage Faces Front, Garage, Garage Door Opener, Guest, Permit Required, Unassigned
Attached Garage Yes
Total Parking Spaces 1
Private Pool No
Building
Lot Description Greenbelt
Faces Southwest
Story 2
Entry Level Two
Sewer Public Sewer
Water Public
Architectural Style Contemporary
Level or Stories Two
New Construction No
Construction Status Turnkey
Schools
Elementary Schools Viejo
Middle Schools Fred Newhart
High Schools Capistrano Valley
School District Capistrano Unified
Others
HOA Name Hillcrest
Senior Community No
Tax ID 93838396
Security Features Security System,Carbon Monoxide Detector(s),Smoke Detector(s)
Acceptable Financing Cash, Cash to New Loan, Conventional
Listing Terms Cash, Cash to New Loan, Conventional
Financing Cash to Loan,Conventional
Special Listing Condition Standard
Read Less
Want to know what your home might be worth? Contact us for a FREE valuation!

Our team is ready to help you sell your home for the highest possible price ASAP

Bought with Deborah Kemp • RE/MAX ONE






