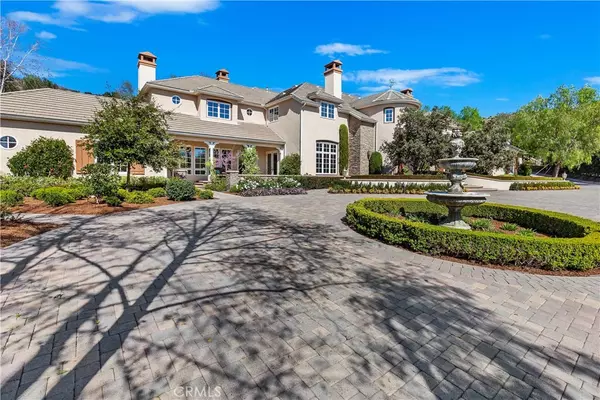$5,350,000
$5,449,900
1.8%For more information regarding the value of a property, please contact us for a free consultation.
30881 Via Colinas Coto De Caza, CA 92679
6 Beds
9 Baths
9,650 SqFt
Key Details
Sold Price $5,350,000
Property Type Single Family Home
Sub Type Single Family Residence
Listing Status Sold
Purchase Type For Sale
Square Footage 9,650 sqft
Price per Sqft $554
Subdivision Forest (Tf)
MLS Listing ID OC21047612
Sold Date 08/31/21
Bedrooms 6
Full Baths 4
Half Baths 2
Three Quarter Bath 3
Condo Fees $235
Construction Status Turnkey
HOA Fees $235/mo
HOA Y/N Yes
Year Built 2001
Lot Size 5.019 Acres
Property Description
A UNIQUE PROPERTY! Are you looking for a secluded & private estate? This custom six bedroom eight bath home is located on a five acre parcel with views from every window. Plenty of room for family & friends to roam about along with their pets, The home is zoned equestrian in case you would like horses. Besides having a formal living room, library/office, formal dining room w/butler's pantry, gourmet kitchen with top of line appliances, comfortable family room with huge fireplace & built-in entertainment center, game/billiards room with large walk up bar, main-floor in law quarters, each bedroom has it's own bath, large laundry room, gorgeous master bedroom suite with a retreat area ideal for office or home gym plus a master bath with fireplace, sauna, spa-tub, walk-in closet & separate his/hers bathrooms. One of the five bedrooms can easily be converted into live-in quarters.
A CAR ENTHUSIAST'S DREAM: A six car garage plus an additional six car garage at the guest house. This carriage house/car museum was designed without posts with pull through garage doors. Plenty of room for that oversized motor home. The separate guest house is located at the top of property with wonderful views. The guest house has become your award winning home theatre. The theatre is never closed down. A TRUE ENTERTAINERS BACK YARD INCLUDES: resort style boulder pool with water slide & waterfall, covered patios, BBQ bar/counter, gazebo & fireplace. COTO offers, golf, walking trails, tennis & etc.
Location
State CA
County Orange
Area Cc - Coto De Caza
Rooms
Other Rooms Second Garage, Guest House, Storage, Cabana
Main Level Bedrooms 1
Ensuite Laundry Washer Hookup, Electric Dryer Hookup, Gas Dryer Hookup, Inside, Laundry Room
Interior
Interior Features Beamed Ceilings, Wet Bar, Built-in Features, Balcony, Ceiling Fan(s), Central Vacuum, Elevator, Granite Counters, High Ceilings, In-Law Floorplan, Multiple Staircases, Open Floorplan, Pantry, Recessed Lighting, Storage, Wired for Data, Bar, Bedroom on Main Level, Walk-In Pantry, Walk-In Closet(s)
Laundry Location Washer Hookup,Electric Dryer Hookup,Gas Dryer Hookup,Inside,Laundry Room
Heating Central, Forced Air
Cooling Central Air, Dual, Gas
Flooring Carpet, Tile
Fireplaces Type Bath, Dining Room, Family Room, Gas, Gas Starter, Library, Living Room, Master Bedroom, Outside, Wood Burning
Equipment Intercom, Satellite Dish
Fireplace Yes
Appliance 6 Burner Stove, Built-In Range, Double Oven, Dishwasher, Disposal, Gas Oven, Gas Range, Gas Water Heater, Ice Maker, Microwave, Refrigerator, Self Cleaning Oven, Water Softener, Trash Compactor, Water Heater, Water Purifier
Laundry Washer Hookup, Electric Dryer Hookup, Gas Dryer Hookup, Inside, Laundry Room
Exterior
Exterior Feature Rain Gutters, Brick Driveway, Fire Pit
Garage Concrete, Door-Multi, Direct Access, Door-Single, Driveway, Driveway Up Slope From Street, Garage, Garage Door Opener, Paved, Private, RV Access/Parking, One Space, Garage Faces Side
Garage Spaces 12.0
Garage Description 12.0
Fence Privacy, Wood
Pool Filtered, Gunite, Gas Heat, Heated, In Ground, Private, Waterfall
Community Features Biking, Curbs, Golf, Suburban, Sidewalks, Gated
Utilities Available Cable Connected, Electricity Connected, Natural Gas Connected, Phone Connected, Sewer Connected, Water Connected
Amenities Available Sport Court, Horse Trail(s), Picnic Area, Playground, Guard, Security, Trail(s)
View Y/N Yes
View Canyon, Hills, Mountain(s)
Roof Type Concrete,Tile
Porch Covered, Deck, Lanai
Parking Type Concrete, Door-Multi, Direct Access, Door-Single, Driveway, Driveway Up Slope From Street, Garage, Garage Door Opener, Paved, Private, RV Access/Parking, One Space, Garage Faces Side
Attached Garage Yes
Total Parking Spaces 12
Private Pool Yes
Building
Lot Description Back Yard, Cul-De-Sac, Drip Irrigation/Bubblers, Front Yard, Gentle Sloping, Horse Property, Sprinklers In Rear, Sprinklers In Front, Lawn, Lot Over 40000 Sqft, Landscaped, Sprinklers Timer, Sprinklers On Side, Sprinkler System, Trees, Yard
Story 2
Entry Level Two
Foundation Slab
Sewer Public Sewer
Water Public
Architectural Style Contemporary, Custom
Level or Stories Two
Additional Building Second Garage, Guest House, Storage, Cabana
New Construction No
Construction Status Turnkey
Schools
School District Capistrano Unified
Others
HOA Name CZ Master
Senior Community No
Tax ID 78904103
Security Features Security System,Carbon Monoxide Detector(s),Fire Sprinkler System,Gated with Guard,Gated Community,Gated with Attendant,24 Hour Security,Smoke Detector(s)
Acceptable Financing Cash, Cash to New Loan, Conventional
Horse Property Yes
Listing Terms Cash, Cash to New Loan, Conventional
Financing Cash
Special Listing Condition Standard
Read Less
Want to know what your home might be worth? Contact us for a FREE valuation!

Our team is ready to help you sell your home for the highest possible price ASAP

Bought with Garett Green • Joseph Martelli R E Invst Inc






