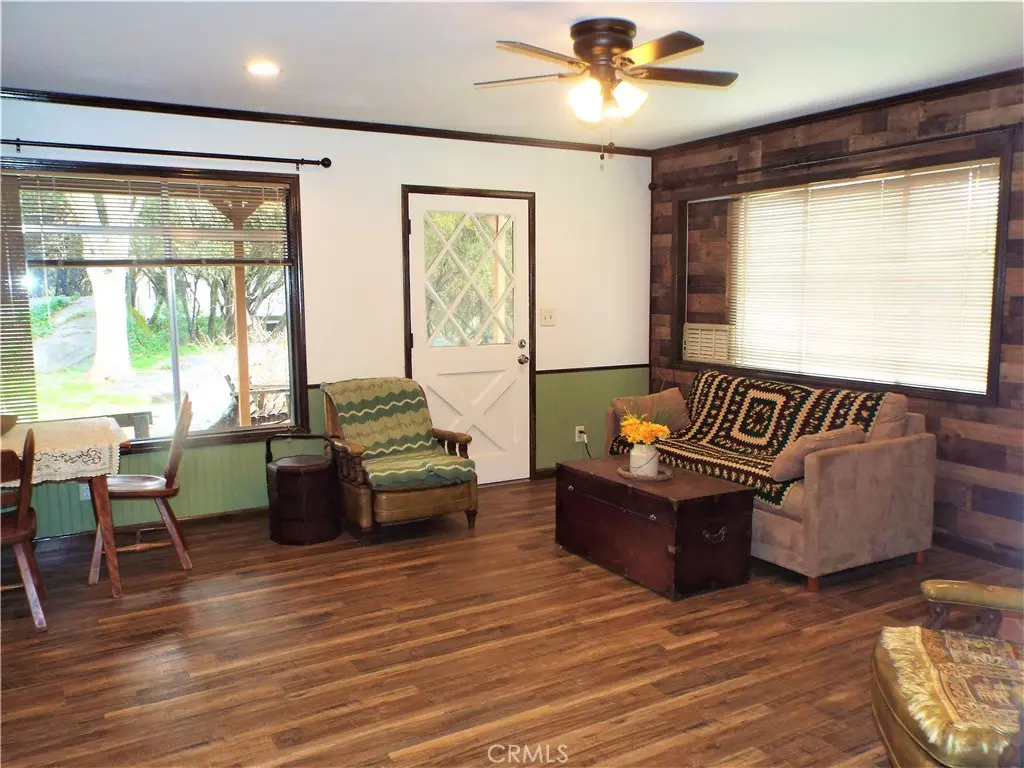$269,900
$269,900
For more information regarding the value of a property, please contact us for a free consultation.
45566 Lauri LN Oakhurst, CA 93644
2 Beds
1 Bath
1,134 SqFt
Key Details
Sold Price $269,900
Property Type Single Family Home
Sub Type Single Family Residence
Listing Status Sold
Purchase Type For Sale
Square Footage 1,134 sqft
Price per Sqft $238
MLS Listing ID FR21034832
Sold Date 05/17/21
Bedrooms 2
Full Baths 1
Construction Status Updated/Remodeled
HOA Y/N No
Year Built 1961
Lot Size 0.790 Acres
Property Description
Freshly updated and so cute! This country charmer will make you feel right at home. Sellers have updated this home with new flooring, updated bathroom, newly installed kitchen appliances, freshly painted inside and out. There are nice country finishes such as a barn door, wood framed windows, wainscoting and moldings throughout. The property is fenced and cross fenced for animals or to keep those little ones confined to the property. This house has 2 bedrooms and a Den that could be used as a 3rd bedroom with a closet. You will love the oversized 2 car garage with space for a workshop. This home is located close to all your shopping and dining needs. A must see!!! (Buyer to verify square footage if different than tax records.)
Location
State CA
County Madera
Zoning RRS
Rooms
Main Level Bedrooms 2
Ensuite Laundry Laundry Room
Interior
Interior Features Ceiling Fan(s), All Bedrooms Down
Laundry Location Laundry Room
Heating Wood Stove, Wall Furnace
Cooling Wall/Window Unit(s)
Flooring Laminate, Vinyl
Fireplaces Type Free Standing, Living Room
Fireplace Yes
Appliance Dishwasher, Free-Standing Range, Propane Range, Refrigerator
Laundry Laundry Room
Exterior
Garage Driveway Level, Garage, Gated, On Site, Oversized, RV Potential
Garage Spaces 2.0
Garage Description 2.0
Fence Cross Fenced, Fair Condition, Goat Type
Pool None
Community Features Foothills
View Y/N Yes
View Hills, Trees/Woods
Roof Type Composition
Porch Concrete, Covered
Parking Type Driveway Level, Garage, Gated, On Site, Oversized, RV Potential
Attached Garage No
Total Parking Spaces 2
Private Pool No
Building
Lot Description Corners Marked, Street Level
Story 1
Entry Level One
Foundation Slab
Sewer Septic Tank
Water Public
Level or Stories One
New Construction No
Construction Status Updated/Remodeled
Schools
School District Bass Lake Joint Union
Others
Senior Community No
Tax ID 055150041
Security Features Carbon Monoxide Detector(s),Smoke Detector(s)
Acceptable Financing Submit
Listing Terms Submit
Financing Cash
Special Listing Condition Standard
Read Less
Want to know what your home might be worth? Contact us for a FREE valuation!

Our team is ready to help you sell your home for the highest possible price ASAP

Bought with Shannon OBrien • Century 21 Ditton Realty





