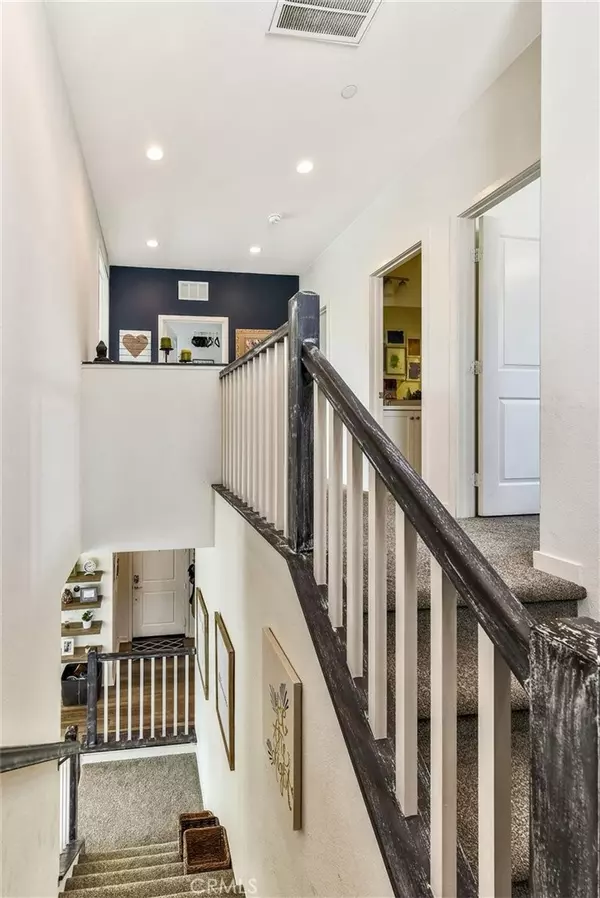$919,000
$899,900
2.1%For more information regarding the value of a property, please contact us for a free consultation.
20 Clover Lake Forest, CA 92630
4 Beds
3 Baths
1,712 SqFt
Key Details
Sold Price $919,000
Property Type Single Family Home
Sub Type Single Family Residence
Listing Status Sold
Purchase Type For Sale
Square Footage 1,712 sqft
Price per Sqft $536
MLS Listing ID OC21030960
Sold Date 04/08/21
Bedrooms 4
Full Baths 2
Three Quarter Bath 1
Condo Fees $212
Construction Status Turnkey
HOA Fees $212/mo
HOA Y/N Yes
Year Built 2015
Lot Size 2,613 Sqft
Property Description
Spectacular Baker Ranch 4 bedroom, 3 bath home with 1 bedroom and 3/4 bathroom downstairs. Wood-type vinyl flooring throughout downstairs. Quartz countertops and stainless steel appliances. Good-sized pantry, soft close drawers and cabinets. Separate, large walk-in closets in the large Master Bedroom Suite. All bedrooms are good size with one downstairs. Great entertainer's backyard with fire pit, artificial grass, and custom lighting. Epoxy floor in the garage with tons of storage on the walls and ceiling and a computer niche. Owned solar cuts your electric bill down to next to nothing. Extraordinary neighborhood amenities including clubhouse (available to rent for events), separate adult and children's pools, parks, tennis courts, and so much more.
Location
State CA
County Orange
Area Bk - Baker Ranch
Rooms
Main Level Bedrooms 1
Interior
Interior Features Built-in Features, Block Walls, Ceiling Fan(s), High Ceilings, Pantry, Stone Counters, Recessed Lighting, Bedroom on Main Level, Walk-In Pantry, Walk-In Closet(s)
Heating Central
Cooling Central Air
Flooring Carpet, Vinyl
Fireplaces Type None
Fireplace No
Appliance 6 Burner Stove, Built-In Range, Dishwasher, Electric Oven, Gas Cooktop, Disposal, Microwave, Tankless Water Heater, Water To Refrigerator
Laundry Electric Dryer Hookup, Gas Dryer Hookup, Inside, Upper Level
Exterior
Exterior Feature Rain Gutters
Parking Features Direct Access, Door-Single, Garage Faces Front, Garage, Garage Door Opener, Storage
Garage Spaces 2.0
Garage Description 2.0
Fence Block, Excellent Condition
Pool Community, Association
Community Features Dog Park, Gutter(s), Suburban, Pool
Utilities Available Cable Available, Electricity Connected, Natural Gas Connected, Phone Available, Sewer Connected, Underground Utilities, Water Connected
Amenities Available Dog Park, Playground, Pool, Spa/Hot Tub
View Y/N Yes
View Neighborhood
Roof Type Spanish Tile
Accessibility Low Pile Carpet
Porch Tile, Wrap Around
Attached Garage Yes
Total Parking Spaces 2
Private Pool No
Building
Lot Description 11-15 Units/Acre, Back Yard, Landscaped, Level, Sprinkler System, Street Level
Faces Northwest
Story 2
Entry Level Two
Foundation Slab
Sewer Public Sewer, Sewer Tap Paid
Water Public
Architectural Style Contemporary, Patio Home
Level or Stories Two
New Construction No
Construction Status Turnkey
Schools
Elementary Schools Foothill Ranch
High Schools Trabuco Hills
School District Saddleback Valley Unified
Others
HOA Name Baker Ranch
Senior Community No
Tax ID 61045120
Security Features Carbon Monoxide Detector(s),Smoke Detector(s)
Acceptable Financing Cash, Cash to New Loan, Conventional, 1031 Exchange
Listing Terms Cash, Cash to New Loan, Conventional, 1031 Exchange
Financing Cash to New Loan
Special Listing Condition Standard
Read Less
Want to know what your home might be worth? Contact us for a FREE valuation!

Our team is ready to help you sell your home for the highest possible price ASAP

Bought with Deborah Crockett • First Team Real Estate





