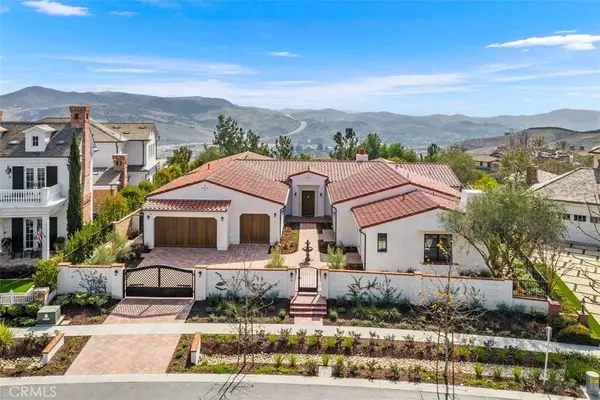$3,350,000
$3,290,000
1.8%For more information regarding the value of a property, please contact us for a free consultation.
6 Coral Blue ST Ladera Ranch, CA 92694
6 Beds
8 Baths
5,273 SqFt
Key Details
Sold Price $3,350,000
Property Type Single Family Home
Sub Type Single Family Residence
Listing Status Sold
Purchase Type For Sale
Square Footage 5,273 sqft
Price per Sqft $635
Subdivision Covenant Hills Custom Homes (Covc)
MLS Listing ID OC21021911
Sold Date 04/15/21
Bedrooms 6
Full Baths 6
Half Baths 2
Condo Fees $460
Construction Status Turnkey
HOA Fees $460/mo
HOA Y/N Yes
Year Built 2021
Lot Size 0.310 Acres
Acres 0.31
Property Description
BRAND NEW custom estate in the guard gated Covenant Hills community. Situated on a 13,000+ sqft lot, this sprawling Spanish Contemporary SINGLE LEVEL home has so much to offer. With 4 Bedrooms + office, castita, and 8 bathrooms the open-concept design boasts soaring 12' beamed ceilings, beautiful oak floors, and sliding glass doors that open to tranquil views of trees and hills. The light filled kitchen features quartz counters, an oversized island, Thermador appliances, rich walnut cabinetry, a spacious walk-in pantry, and a sunny breakfast area. Don't miss the full prep kitchen around the corner complete with range, 5 burner stove, a 2nd oven, refrigerator, and dishwasher. This home features two spacious guest rooms and an office all complete with ensuite bathrooms. Master suite boasts a gorgeous beamed ceiling, bar with wine fridge and coffee maker, and a spacious master bath with a rainforest shower, separate tub, towel warmer, and walk-in closet. Down the hall be sure to see the media room that could also be a perfect second master. Attached casita features full kitchen, bathroom, and laundry space. Located on a single loaded street and only a short walk from serene walking trails. Come experience Ladera Ranch living at its finest and enjoy the many amenities including parks, community pools, sports facilities, award winning schools, and many more! Welcome home to 6 Coral Blue!
Location
State CA
County Orange
Area Ld - Ladera Ranch
Rooms
Other Rooms Guest House
Main Level Bedrooms 6
Ensuite Laundry Washer Hookup, Inside, Laundry Room
Interior
Interior Features Beamed Ceilings, Built-in Features, High Ceilings, Open Floorplan, Recessed Lighting, All Bedrooms Down, Main Level Master, Multiple Master Suites, Walk-In Pantry, Walk-In Closet(s)
Laundry Location Washer Hookup,Inside,Laundry Room
Heating Central
Cooling Central Air
Flooring Wood
Fireplaces Type Living Room
Fireplace Yes
Appliance Gas Cooktop, Gas Oven, Gas Range, Refrigerator
Laundry Washer Hookup, Inside, Laundry Room
Exterior
Garage Garage Faces Front, Garage, Gated, Paved
Garage Spaces 3.0
Garage Description 3.0
Fence Security
Pool Community, Association
Community Features Biking, Dog Park, Hiking, Street Lights, Suburban, Sidewalks, Gated, Pool
Utilities Available Cable Available, Electricity Connected, Natural Gas Connected, Phone Available, Sewer Connected, Water Connected
Amenities Available Clubhouse, Controlled Access, Dog Park, Outdoor Cooking Area, Barbecue, Picnic Area, Playground, Pool, Guard, Security, Tennis Court(s), Trail(s)
View Y/N Yes
View Hills
Roof Type Spanish Tile
Porch Covered, Enclosed, Patio, Tile
Parking Type Garage Faces Front, Garage, Gated, Paved
Attached Garage Yes
Total Parking Spaces 5
Private Pool No
Building
Story 1
Entry Level One
Sewer Public Sewer
Water Public
Architectural Style Spanish
Level or Stories One
Additional Building Guest House
New Construction Yes
Construction Status Turnkey
Schools
School District Capistrano Unified
Others
HOA Name LARMAC
Senior Community No
Tax ID 74140308
Security Features Carbon Monoxide Detector(s),Gated with Guard,Gated Community
Acceptable Financing Cash, Cash to New Loan
Listing Terms Cash, Cash to New Loan
Financing Cash to New Loan
Special Listing Condition Standard
Read Less
Want to know what your home might be worth? Contact us for a FREE valuation!

Our team is ready to help you sell your home for the highest possible price ASAP

Bought with Brian Doubleday • Doubleday Group






