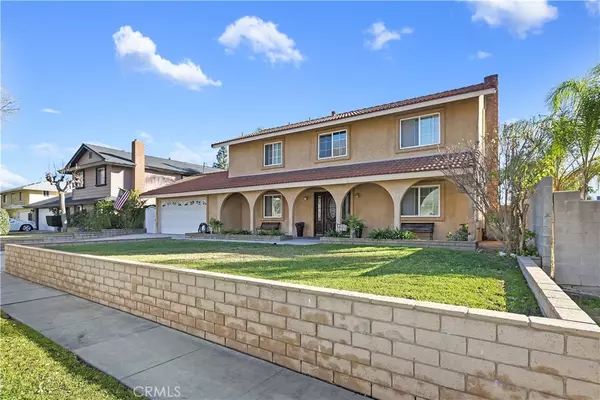$630,000
$659,900
4.5%For more information regarding the value of a property, please contact us for a free consultation.
1100 Eddington ST Upland, CA 91786
4 Beds
3 Baths
1,738 SqFt
Key Details
Sold Price $630,000
Property Type Single Family Home
Sub Type SingleFamilyResidence
Listing Status Sold
Purchase Type For Sale
Square Footage 1,738 sqft
Price per Sqft $362
MLS Listing ID IV21006666
Sold Date 03/11/21
Bedrooms 4
Full Baths 3
HOA Y/N No
Year Built 1964
Lot Size 7,431 Sqft
Acres 0.1706
Property Description
Well-maintained 4 bedroom, 3 bath North Upland pool home. Peaceful neighborhood with views of the mountains from the quiet, covered front porch area. Large driveway for multi-car parking with wrought-iron side gate. This home is surrounded by stucco fencing with block retaining walls and low maintenance landscape. Many upgrades throughout including a large, great room addition with a slider to the backyard that overlooks the sparkling pool. This home is 1738 sqft, but the addition adds approximately 400 more sqft of living space. The addition was built by a licensed contractor, however, it was not permitted. The pool area features custom cement and brick coping and hardscape, with a spacious gazebo and deck. Other features include a custom oak front door, a sunken wet bar in the added great room, tile flooring in the foyer, kitchen, downstairs hall and both secondary baths, a spacious master bedroom with a very generous master closet and built-in cabinetry in the garage. Ceiling fans in all upstairs bedrooms, with two additional fans in the room addition. This is a perfect family home, great for entertaining and ready for its new owners.
Location
State CA
County San Bernardino
Area 690 - Upland
Rooms
Main Level Bedrooms 1
Ensuite Laundry InGarage
Interior
Interior Features BedroomonMainLevel
Laundry Location InGarage
Heating Central
Cooling CentralAir
Fireplaces Type FamilyRoom
Fireplace Yes
Laundry InGarage
Exterior
Garage Spaces 2.0
Garage Description 2.0
Pool Indoor, Private
Community Features Curbs, Sidewalks
View Y/N Yes
View Neighborhood
Attached Garage Yes
Total Parking Spaces 2
Private Pool Yes
Building
Lot Description BackYard, FrontYard
Story 2
Entry Level Two
Sewer PublicSewer
Water Public
Level or Stories Two
New Construction No
Schools
School District Upland
Others
Senior Community No
Tax ID 1045431070000
Acceptable Financing CashtoNewLoan, Conventional, FHA, VALoan
Listing Terms CashtoNewLoan, Conventional, FHA, VALoan
Financing Conventional
Special Listing Condition Standard
Read Less
Want to know what your home might be worth? Contact us for a FREE valuation!

Our team is ready to help you sell your home for the highest possible price ASAP

Bought with Mike Maggi • Stellar Realty Group Inc.






