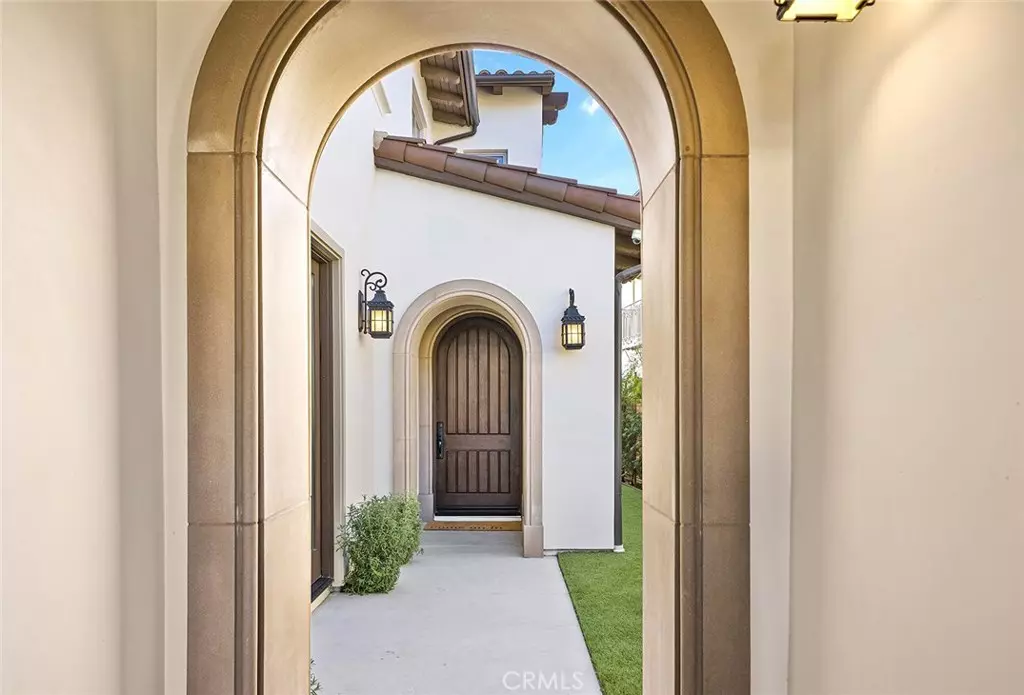$2,150,000
$2,195,000
2.1%For more information regarding the value of a property, please contact us for a free consultation.
102 Via Pamplona San Clemente, CA 92672
4 Beds
5 Baths
3,882 SqFt
Key Details
Sold Price $2,150,000
Property Type Single Family Home
Sub Type Single Family Residence
Listing Status Sold
Purchase Type For Sale
Square Footage 3,882 sqft
Price per Sqft $553
Subdivision Other (Othr)
MLS Listing ID OC21001375
Sold Date 02/08/21
Bedrooms 4
Full Baths 2
Half Baths 1
Three Quarter Bath 2
Condo Fees $250
Construction Status Turnkey
HOA Fees $250/mo
HOA Y/N Yes
Year Built 2018
Lot Size 6,534 Sqft
Acres 0.15
Property Description
Perfectly positioned to the southwest in the newly-built Sea Summit at Marblehead, homes of this caliber teamed with expansive ocean views are rare to come by. This modern-infused, Santa Barbara-style home is well-appointed with an ideal floor plan featuring 4 bedroom suites (one on the main level) and an additional bonus room for various uses. A luxurious master suite captures crisp emerald horizon vistas contrasted by dramatic sunset & Catalina Island views. Oak flooring, his & hers walk-in closets, an upgraded ensuite bathroom with ocean-view soaking tub and upgraded tile enhance the space. French doors access a covered lanai from master and loft. The chef’s kitchen offers high-end appliances including gas Wolf range with three ovens (gas/convection), built-in Sub-Zero refrigerator, and built-in Wolf microwave. This coastal-inspired home offers high ceilings and doors throughout, upgraded cabinetry, quartz countertops, hardwood European Oak flooring, new turf, interior/exterior 24/7 4K wired cameras to smartphone app, alarm system, 2 Sony TVs with Sonos soundbars, and LG W/D included at upper laundry room. Exclusive Summit Club offers junior olympic pool, spa, ocean-view covered entertainment lounge with TV, BBQ, gym, and covered poolside lounging. An extensive and nearby trail system with access to amazing beaches and world-class surf, multiple parks, nearby shopping and new restaurants, this luxurious coastal opportunity truly has so much to offer.
Location
State CA
County Orange
Area Mh - Marblehead
Rooms
Main Level Bedrooms 1
Ensuite Laundry Washer Hookup, Electric Dryer Hookup, Gas Dryer Hookup, Inside, Laundry Room, Upper Level
Interior
Interior Features Built-in Features, High Ceilings, In-Law Floorplan, Open Floorplan, Pantry, Stone Counters, Recessed Lighting, Storage, Bedroom on Main Level, Loft, Walk-In Pantry, Walk-In Closet(s)
Laundry Location Washer Hookup,Electric Dryer Hookup,Gas Dryer Hookup,Inside,Laundry Room,Upper Level
Heating Central, Forced Air, Fireplace(s), High Efficiency
Cooling Central Air, Dual, Electric, High Efficiency, Whole House Fan, Zoned
Flooring Tile, Wood
Fireplaces Type Family Room, Gas
Fireplace Yes
Appliance 6 Burner Stove, Convection Oven, Double Oven, Dishwasher, ENERGY STAR Qualified Appliances, ENERGY STAR Qualified Water Heater, Free-Standing Range, Freezer, Gas Cooktop, Disposal, Gas Oven, Gas Range, Ice Maker, Microwave, Refrigerator, Range Hood, Self Cleaning Oven, Vented Exhaust Fan, Water To Refrigerator, Water Heater, Dryer
Laundry Washer Hookup, Electric Dryer Hookup, Gas Dryer Hookup, Inside, Laundry Room, Upper Level
Exterior
Exterior Feature Lighting, Rain Gutters
Garage Concrete, Direct Access, Door-Single, Driveway, Garage Faces Front, Garage, Garage Door Opener, Paved, Private, Side By Side
Garage Spaces 2.0
Garage Description 2.0
Fence Block, Glass, Security, Wrought Iron
Pool Community, Association
Community Features Biking, Curbs, Foothills, Golf, Gutter(s), Hiking, Storm Drain(s), Street Lights, Suburban, Sidewalks, Water Sports, Park, Pool
Utilities Available Cable Connected, Electricity Connected, Natural Gas Connected, Phone Available, Sewer Connected, Underground Utilities, Water Connected
Amenities Available Clubhouse, Sport Court, Fitness Center, Maintenance Grounds, Barbecue, Picnic Area, Playground, Pool, Spa/Hot Tub, Trail(s)
Waterfront Description Ocean Side Of Freeway
View Y/N Yes
View Catalina, Hills, Neighborhood, Ocean, Panoramic
Roof Type Spanish Tile
Accessibility Parking, Accessible Doors
Porch Covered, Deck, Lanai, Open, Patio
Parking Type Concrete, Direct Access, Door-Single, Driveway, Garage Faces Front, Garage, Garage Door Opener, Paved, Private, Side By Side
Attached Garage Yes
Total Parking Spaces 4
Private Pool No
Building
Lot Description 0-1 Unit/Acre, Back Yard, Drip Irrigation/Bubblers, Front Yard, Lawn, Landscaped, Near Park, Rectangular Lot, Sprinklers Timer, Street Level, Yard
Faces Northeast
Story 2
Entry Level Two
Foundation Slab
Sewer Public Sewer
Water Public
Architectural Style Mediterranean, Spanish
Level or Stories Two
New Construction No
Construction Status Turnkey
Schools
Elementary Schools Marblehead
Middle Schools Shorecliff
High Schools San Clemente
School District Capistrano Unified
Others
HOA Name Sea Summit
Senior Community No
Tax ID 69143626
Security Features Prewired,Security System,Closed Circuit Camera(s),Carbon Monoxide Detector(s),Fire Detection System,Firewall(s),Fire Sprinkler System,24 Hour Security,Smoke Detector(s),Security Lights
Acceptable Financing Cash, Cash to New Loan, Conventional, Submit
Listing Terms Cash, Cash to New Loan, Conventional, Submit
Financing Cash
Special Listing Condition Standard
Read Less
Want to know what your home might be worth? Contact us for a FREE valuation!

Our team is ready to help you sell your home for the highest possible price ASAP

Bought with Naomi Brown • Compass





