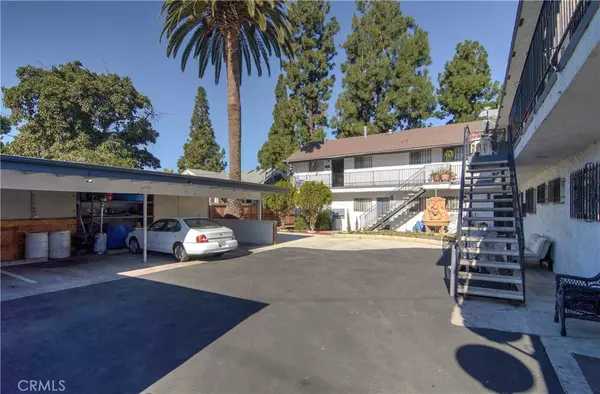$1,860,000
$1,950,000
4.6%For more information regarding the value of a property, please contact us for a free consultation.
412 E Pine ST Santa Ana, CA 92701
9,147 Sqft Lot
Key Details
Sold Price $1,860,000
Property Type Multi-Family
Listing Status Sold
Purchase Type For Sale
Subdivision Other (Othr)
MLS Listing ID OC20261986
Sold Date 04/16/21
Construction Status Turnkey
HOA Y/N No
Year Built 1965
Lot Size 9,147 Sqft
Property Description
Highly desirable well maintained 8-unit apartment complex, located in Henninger Park area of Santa Ana. This complex has low turnover and produces immediate cash flow with market rents, perfect for new investors. Featuring 8 spacious 1-bed / 1-bath units, on-site laundry facility, covered carports, and assigned parking. Some of the units have been renovated including; kitchen cabinets with granite or tile countertops, and the flooring is a combination of laminate, tile, or carpet. Walking distance to recently renovated Santa Ana Historic District, featuring restaurants, entertainment, shopping, easy access to public transit and schools. Pine Street's proximity to the 5 & 55 freeways, employment, area shopping malls, and just a few miles to the City of Tustin, makes this an ideal location for renters. This is an opportunity you won't want to miss.
Location
State CA
County Orange
Area 69 - Santa Ana South Of First
Rooms
Ensuite Laundry Common Area
Interior
Interior Features Granite Counters, Laminate Counters, Open Floorplan, Tile Counters, All Bedrooms Down, Bedroom on Main Level
Laundry Location Common Area
Heating Wall Furnace
Cooling Wall/Window Unit(s)
Flooring Carpet, Laminate, Tile
Fireplaces Type None
Fireplace No
Appliance Gas Range, Dryer, Washer
Laundry Common Area
Exterior
Exterior Feature Rain Gutters
Garage Assigned, Carport, Detached Carport
Carport Spaces 8
Fence Wrought Iron
Pool None
Community Features Biking, Curbs, Street Lights, Gated
Utilities Available Cable Available, Electricity Connected, Natural Gas Connected, Phone Available, Sewer Connected, Water Connected
Amenities Available Outdoor Cooking Area
View Y/N Yes
View Courtyard, Neighborhood, Trees/Woods
Roof Type Asphalt
Accessibility No Stairs
Parking Type Assigned, Carport, Detached Carport
Total Parking Spaces 10
Private Pool No
Building
Lot Description 0-1 Unit/Acre
Story 2
Entry Level Two
Foundation Slab
Sewer Public Sewer
Water Public
Architectural Style Colonial
Level or Stories Two
New Construction No
Construction Status Turnkey
Others
Senior Community No
Tax ID 40408502
Security Features Gated Community,Smoke Detector(s),Security Lights,Window Bars
Energy Description 1066.0
Acceptable Financing Cash, Cash to New Loan, Conventional, 1031 Exchange
Listing Terms Cash, Cash to New Loan, Conventional, 1031 Exchange
Financing Conventional
Special Listing Condition Standard
Read Less
Want to know what your home might be worth? Contact us for a FREE valuation!

Our team is ready to help you sell your home for the highest possible price ASAP

Bought with Matthew Hoyt • Hoyt Real Estate, Inc.





