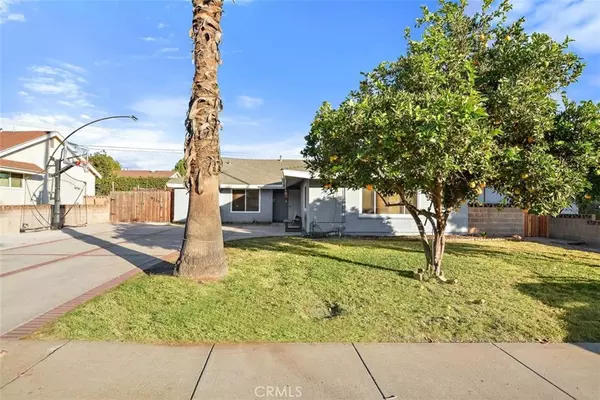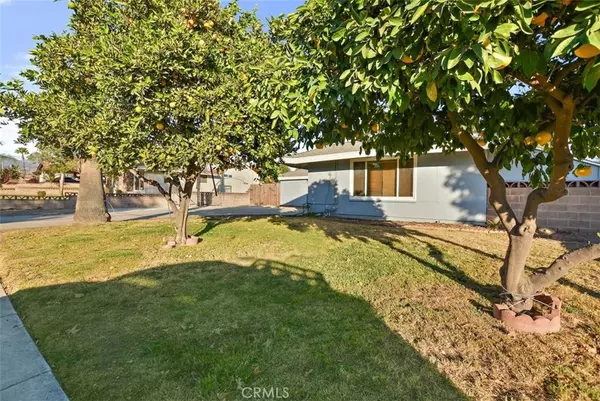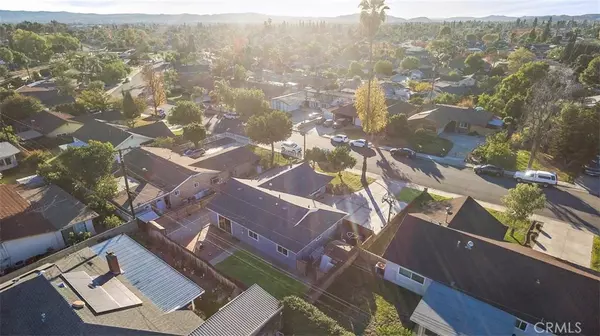$545,000
$545,000
For more information regarding the value of a property, please contact us for a free consultation.
9725 Kimberly AVE Montclair, CA 91763
3 Beds
2 Baths
1,777 SqFt
Key Details
Sold Price $545,000
Property Type Single Family Home
Sub Type Single Family Residence
Listing Status Sold
Purchase Type For Sale
Square Footage 1,777 sqft
Price per Sqft $306
MLS Listing ID CV20260628
Sold Date 02/18/21
Bedrooms 3
Full Baths 2
Construction Status Turnkey
HOA Y/N No
Year Built 1962
Lot Size 7,405 Sqft
Property Description
Welcome to 9725 Kimberly Ave. Entering this home, you will see true pride of ownership. The owners have recently updated and upgraded this home. In the past 2 years, a new roof has been installed, double pane windows, paint on the exterior and interior of this home, a new tankless water heater, and updated copper plumbing. The owners, have also upgraded the flooring, both master and hall bathrooms, and the kitchen counter tops, cabinets, and appliances. Entering you there is an open floor plan. The kitchen, dinning room, and living room, all have an open concept. All floors in this home were upgraded to solid surface tile and laminate. There's no carpet! All of the bedrooms have been freshly painted, and are nicely sized. There is a large game room/den off of the kitchen, and just outside the door of that room, is another room that can be used as an office, or storage. This home sits on a nice sized lot, with a backyard big enough for entertaining. This home has lots of space, beautiful upgrades, and won't last long. Make an appointment to view this home today, and submit your offers!
Location
State CA
County San Bernardino
Area 685 - Montclair
Rooms
Main Level Bedrooms 3
Ensuite Laundry Inside, Laundry Room
Interior
Interior Features Granite Counters, All Bedrooms Down
Laundry Location Inside,Laundry Room
Heating Central, Fireplace(s)
Cooling Central Air
Flooring Laminate, Tile
Fireplaces Type Living Room
Fireplace Yes
Appliance Dishwasher, Tankless Water Heater
Laundry Inside, Laundry Room
Exterior
Fence Block, Wood
Pool None
Community Features Street Lights, Suburban
View Y/N Yes
View Neighborhood
Private Pool No
Building
Lot Description 0-1 Unit/Acre, Sprinkler System
Story 1
Entry Level One
Sewer Public Sewer
Water Public
Level or Stories One
New Construction No
Construction Status Turnkey
Schools
School District Chaffey Joint Union High
Others
Senior Community No
Tax ID 1009224110000
Acceptable Financing Cash, Cash to New Loan, Conventional, FHA, Submit
Listing Terms Cash, Cash to New Loan, Conventional, FHA, Submit
Financing Conventional
Special Listing Condition Standard
Read Less
Want to know what your home might be worth? Contact us for a FREE valuation!

Our team is ready to help you sell your home for the highest possible price ASAP

Bought with CESAR GONZALEZ • HOMEQUEST REAL ESTATE






