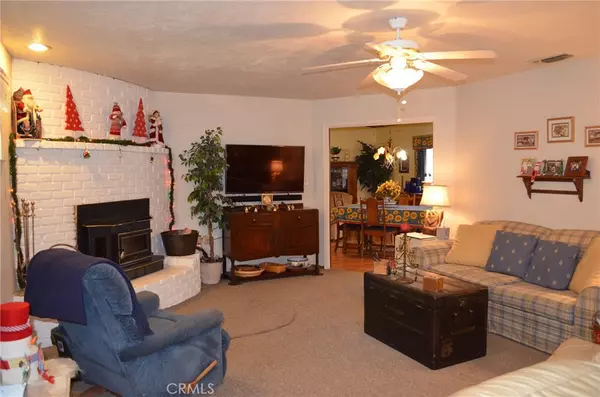$373,251
$359,000
4.0%For more information regarding the value of a property, please contact us for a free consultation.
50009 Lilac LN Oakhurst, CA 93644
3 Beds
3 Baths
1,664 SqFt
Key Details
Sold Price $373,251
Property Type Single Family Home
Sub Type Single Family Residence
Listing Status Sold
Purchase Type For Sale
Square Footage 1,664 sqft
Price per Sqft $224
MLS Listing ID MD20256129
Sold Date 02/22/21
Bedrooms 3
Full Baths 2
Half Baths 1
Construction Status Turnkey
HOA Y/N No
Year Built 1974
Lot Size 0.610 Acres
Property Description
82 feet of fabulous Fresno River frontage highlights this comfortable Oakhurst, California home, featuring swimming holes, rock formations, and waterfalls. End-of-the-lane location offers privacy, with neighboring homes nearby but not too nearby. Relax beside the river, on your covered deck, or on the patio; or entertain guests in the spacious game room or formal dining room. The large living room features a fireplace for cooler evenings. A new well was drilled in 2010 and includes a water storage tank; a separate well provides water for landscaping. There is a 2 car attached garage, plus a storage shed, gardening shed, and a separate workshop included. This beautiful property is just minutes from town, but you feel miles away. A rare find, don't miss out, call today!
Location
State CA
County Madera
Area Yg10 - Oakhurst
Zoning RMS
Rooms
Other Rooms Outbuilding, Shed(s), Workshop
Main Level Bedrooms 3
Ensuite Laundry Inside, Laundry Room
Interior
Interior Features Beamed Ceilings, Wet Bar, Ceiling Fan(s), Cathedral Ceiling(s), Bar, All Bedrooms Down, Bedroom on Main Level, Main Level Master, Utility Room
Laundry Location Inside,Laundry Room
Heating Central, Propane
Cooling Central Air, Evaporative Cooling, Electric
Flooring Carpet, Laminate, Vinyl
Fireplaces Type Insert, Living Room, Wood Burning Stove
Fireplace Yes
Appliance Dishwasher, Propane Range, Refrigerator
Laundry Inside, Laundry Room
Exterior
Exterior Feature Rain Gutters
Garage Door-Multi, Driveway, Garage, Gravel, On Site, RV Potential
Garage Spaces 2.0
Garage Description 2.0
Pool None
Community Features Fishing, Golf, Hiking, Hunting, Mountainous, Near National Forest, Rural, Water Sports
Utilities Available Electricity Connected, Propane, Water Connected
Waterfront Description River Front
View Y/N Yes
View Mountain(s), River, Trees/Woods, Water
Porch Covered, Deck, Front Porch, Patio
Parking Type Door-Multi, Driveway, Garage, Gravel, On Site, RV Potential
Attached Garage Yes
Total Parking Spaces 10
Private Pool No
Building
Lot Description Cul-De-Sac, Sloped Down, Front Yard, Garden, Gentle Sloping, Irregular Lot, Lawn, Landscaped, Rolling Slope, Rocks, Secluded, Sprinklers Timer, Sprinkler System, Trees
Story 1
Entry Level One
Foundation Combination
Sewer Septic Tank
Water Private, Well
Level or Stories One
Additional Building Outbuilding, Shed(s), Workshop
New Construction No
Construction Status Turnkey
Schools
School District Bass Lake Joint Union
Others
Senior Community No
Tax ID 057240003
Security Features Prewired,Carbon Monoxide Detector(s),Smoke Detector(s)
Acceptable Financing Cash, Cash to New Loan, Conventional
Listing Terms Cash, Cash to New Loan, Conventional
Financing Conventional
Special Listing Condition Standard
Read Less
Want to know what your home might be worth? Contact us for a FREE valuation!

Our team is ready to help you sell your home for the highest possible price ASAP

Bought with Dee Salazar • Bass Lake Realty






