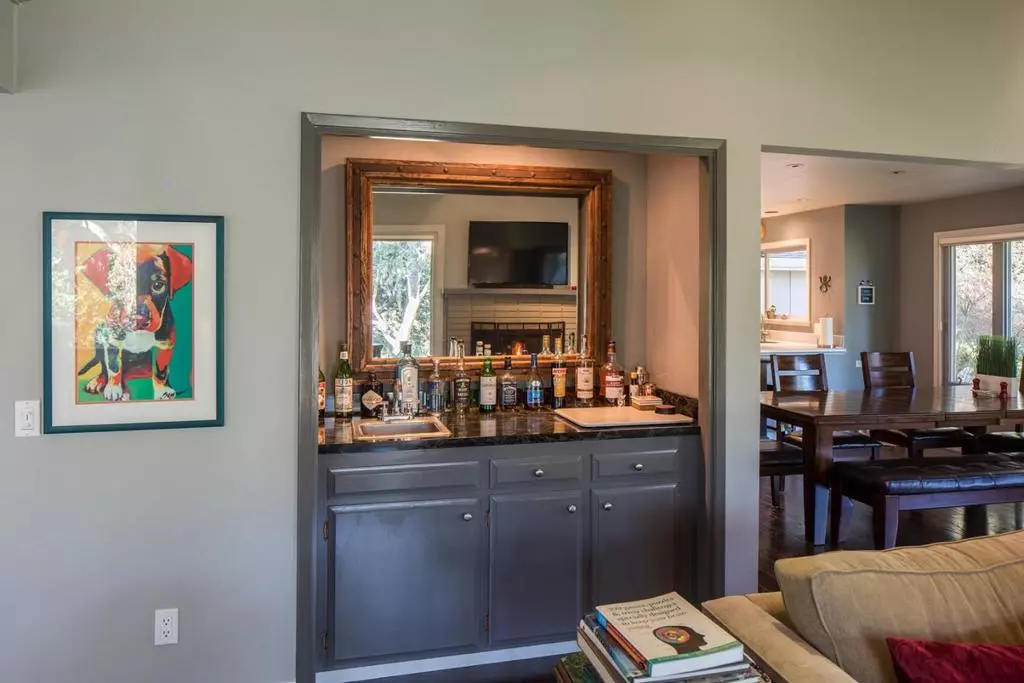$1,650,000
$1,595,000
3.4%For more information regarding the value of a property, please contact us for a free consultation.
Address not disclosed Pebble Beach, CA 93953
3 Beds
3 Baths
2,088 SqFt
Key Details
Sold Price $1,650,000
Property Type Single Family Home
Sub Type Single Family Residence
Listing Status Sold
Purchase Type For Sale
Square Footage 2,088 sqft
Price per Sqft $790
MLS Listing ID ML81821825
Sold Date 01/19/21
Bedrooms 3
Full Baths 2
Half Baths 1
HOA Y/N No
Year Built 1969
Lot Size 9,400 Sqft
Property Description
Living in this 2,100 square foot, 3 bedroom, 2.5 bath Pebble Beach home is exceptional. It sits on a 9,400 square foot elevated corner lot with 180-degree panoramic view of the Del Monte Forest through many oversized windows. The open floor plan allows for tranquil views from every room, where you are enveloped in the natural setting full of oaks and pines, hummingbirds and hawks, squirrels and deer. The flowing living space features hickory floors, a fireplace, vaulted ceilings, and a wet bar, while the nicely appointed kitchen offers plenty of room to whip up a gourmet meal. The spacious master bedroom has its own fireplace and a large master bathroom with a steam shower. The garage offers a workbench and a neighboring golf cart garage. The secluded deck, canopied by many oak trees, opens from both the entry and the master bedroom. The home is a true getaway from the outside world, while offering easy access to all the amenities of Pebble Beach and the Monterey Peninsula.
Location
State CA
County Monterey
Area 699 - Not Defined
Zoning R1
Rooms
Ensuite Laundry Gas Dryer Hookup
Interior
Interior Features Walk-In Closet(s)
Laundry Location Gas Dryer Hookup
Cooling None
Flooring Carpet, Wood
Fireplaces Type Living Room, Wood Burning
Fireplace Yes
Appliance Dishwasher, Electric Oven, Gas Cooktop, Disposal, Ice Maker, Microwave, Refrigerator, Self Cleaning Oven
Laundry Gas Dryer Hookup
Exterior
Garage Guest, Workshop in Garage
Garage Spaces 2.0
Garage Description 2.0
Fence Wood
Utilities Available Natural Gas Available
View Y/N Yes
View Park/Greenbelt, Trees/Woods
Roof Type Composition
Parking Type Guest, Workshop in Garage
Attached Garage Yes
Total Parking Spaces 3
Building
Faces West
Story 1
Foundation Concrete Perimeter
Sewer Public Sewer
Water Public
Architectural Style Ranch
New Construction No
Schools
School District Other
Others
Tax ID 007541001000
Financing Conventional
Special Listing Condition Standard
Read Less
Want to know what your home might be worth? Contact us for a FREE valuation!

Our team is ready to help you sell your home for the highest possible price ASAP

Bought with Vilia K. Gilles • Sotheby's Int'l Realty-Rancho






