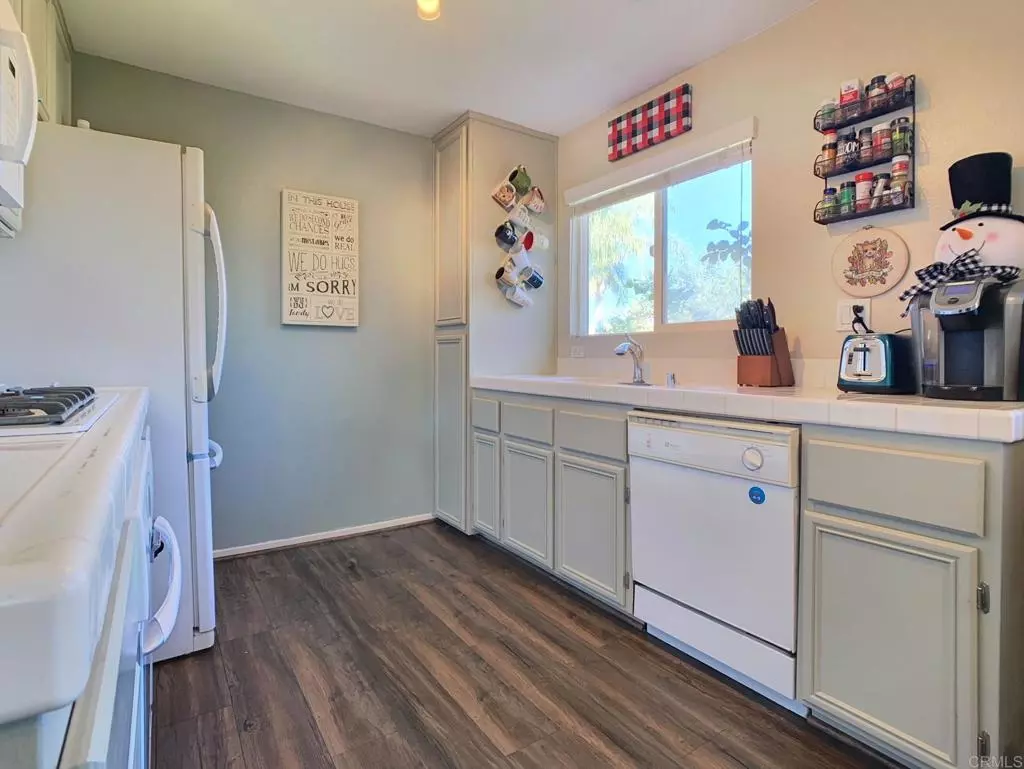$372,500
$380,000
2.0%For more information regarding the value of a property, please contact us for a free consultation.
9728 Marilla DR #801 Lakeside, CA 92040
3 Beds
2 Baths
1,093 SqFt
Key Details
Sold Price $372,500
Property Type Condo
Sub Type Condominium
Listing Status Sold
Purchase Type For Sale
Square Footage 1,093 sqft
Price per Sqft $340
Subdivision Lakeside (Lk)
MLS Listing ID PTP2001141
Sold Date 11/30/20
Bedrooms 3
Full Baths 2
Condo Fees $222
HOA Fees $222/mo
HOA Y/N Yes
Year Built 2006
Lot Size 0.990 Acres
Property Description
Welcome HOME ! Rarely available, 2nd floor unit in highly desirable Cherry Creek! Spacious 3 bedroom condo offers open floorplan & plenty of storage. Large master has two closets, large bathroom w/ dual sinks. Dual pane windows. Stackable in-unit laundry. New flooring in Dining room & Kitchen & baths. 2 Assigned, covered parking spaces. Gated community w/ great amenities. EZ FRWY access. Owners have taken exceptional care! VA/FHA buyers Welcome! Beautiful 3 bedroom in Gorgeous Cherry Creek. These units don't come up often. Wonderful gated community offering plenty of amenities including pool, spa, & playground plus beautifully landscaped walk-ways & green picnic areas, LOW HOA fees. Built in 2006, one of the newer complexes in Lakeside.
Location
State CA
County San Diego
Area 92040 - Lakeside
Building/Complex Name Country Creek
Zoning R-1:SINGLE FAM-RES
Rooms
Ensuite Laundry Inside, Laundry Closet, In Kitchen, Stacked
Interior
Laundry Location Inside,Laundry Closet,In Kitchen,Stacked
Cooling Central Air
Fireplaces Type None
Fireplace No
Laundry Inside, Laundry Closet, In Kitchen, Stacked
Exterior
Garage Spaces 2.0
Garage Description 2.0
Pool Fenced, Gas Heat, In Ground, Association
Community Features Curbs, Street Lights, Suburban, Sidewalks
Amenities Available Picnic Area, Playground, Pool, Pet Restrictions, Pets Allowed, Spa/Hot Tub
View Y/N Yes
View Neighborhood
Attached Garage No
Total Parking Spaces 2
Private Pool No
Building
Story One
Entry Level One
Sewer Sewer Tap Paid
Water Public
Level or Stories One
Schools
High Schools Lakeside
School District Grossmont Union
Others
HOA Name Hudson Management
Senior Community No
Tax ID 3822103802
Acceptable Financing Cash, Conventional, FHA, VA Loan
Listing Terms Cash, Conventional, FHA, VA Loan
Financing FHA
Special Listing Condition Standard
Read Less
Want to know what your home might be worth? Contact us for a FREE valuation!

Our team is ready to help you sell your home for the highest possible price ASAP

Bought with Joshua Brown • Keller Williams Realty






