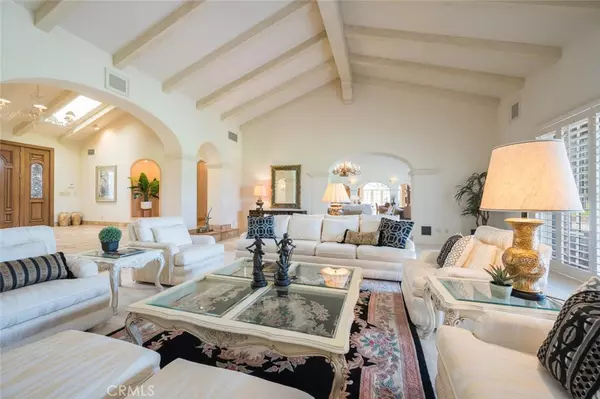$1,325,000
$1,375,000
3.6%For more information regarding the value of a property, please contact us for a free consultation.
2903 Lorencita DR Santa Maria, CA 93455
4 Beds
5 Baths
7,771 SqFt
Key Details
Sold Price $1,325,000
Property Type Single Family Home
Sub Type Single Family Residence
Listing Status Sold
Purchase Type For Sale
Square Footage 7,771 sqft
Price per Sqft $170
Subdivision Sm Southwest(940)
MLS Listing ID PI20187735
Sold Date 12/23/20
Bedrooms 4
Full Baths 1
Half Baths 1
Three Quarter Bath 3
Construction Status Turnkey
HOA Y/N No
Year Built 1987
Lot Size 0.410 Acres
Property Description
Comfortably located next to the fairway of the Santa Maria Country Club and one block north of Waller Park, a wooded park with ponds full of ducks, fountains, playgrounds, and an off-leash dog park. This home is also conveniently located to restaurants, wineries, schools, comprehensive shopping, medical care and 2.1 miles from the Santa Maria Regional Airport. This is a custom Spanish-Style Home built on two lots with wonderful architectural details. A spacious home, with only one upstairs bedroom, bath and balcony. The rest of the rooms are at ground level, no stairs. 4 Bedrooms total, each with its own bath, plus a 1/2 bath by the laundry room, separate butler's pantry with two built-in freezers. A gourmet kitchen, with built-in appliances and adjacent dining area. Three fireplaces, one in the living room, the great room and the primary bedroom. A 12'X18' garden room that could be a game room, a gym, or office work space and more. Lots of outdoor living space too. There is a private front courtyard, with access from the formal dining room. A 3-car garage with workshop space. The backyard faces west onto the greens of the SM Country Club. A great opportunity to own an exceptional private resort-like home, with lots of natural light and central air conditioning.
Location
State CA
County Santa Barbara
Area Smsw - Sm Southwest
Zoning SFR
Rooms
Main Level Bedrooms 3
Ensuite Laundry Washer Hookup, Gas Dryer Hookup, Laundry Room
Interior
Interior Features Beamed Ceilings, Wet Bar, Built-in Features, Balcony, Ceiling Fan(s), Central Vacuum, Granite Counters, High Ceilings, Open Floorplan, Pantry, Recessed Lighting, Storage, Tile Counters, Bar, Wired for Sound, Bedroom on Main Level, Main Level Master, Walk-In Pantry, Walk-In Closet(s)
Laundry Location Washer Hookup,Gas Dryer Hookup,Laundry Room
Heating Central, Fireplace(s), Natural Gas
Cooling Central Air, Electric, Zoned
Flooring Carpet, Tile
Fireplaces Type Family Room, Great Room, Master Bedroom
Fireplace Yes
Appliance 6 Burner Stove, Built-In Range, Barbecue, Double Oven, Dishwasher, Freezer, Gas Cooktop, Disposal, Gas Oven, Indoor Grill, Microwave, Refrigerator, Self Cleaning Oven, Trash Compactor, Vented Exhaust Fan, Warming Drawer
Laundry Washer Hookup, Gas Dryer Hookup, Laundry Room
Exterior
Exterior Feature Barbecue, Rain Gutters
Garage Door-Multi, Driveway, Garage Faces Front, Garage
Garage Spaces 3.0
Garage Description 3.0
Fence Brick, Stucco Wall
Pool None
Community Features Curbs, Dog Park, Golf, Park
Utilities Available Cable Available, Electricity Connected, Natural Gas Connected, Phone Available, Sewer Connected, Water Connected
View Y/N Yes
View Golf Course
Roof Type Spanish Tile
Porch Covered, Patio, Tile
Parking Type Door-Multi, Driveway, Garage Faces Front, Garage
Attached Garage Yes
Total Parking Spaces 3
Private Pool No
Building
Lot Description 0-1 Unit/Acre, Back Yard, Front Yard, Lawn, Landscaped, On Golf Course, Sprinkler System
Story 2
Entry Level Two
Sewer Public Sewer
Water Public
Architectural Style Spanish
Level or Stories Two
New Construction No
Construction Status Turnkey
Schools
School District Santa Maria-Bonita
Others
Senior Community No
Tax ID 111082011
Security Features Prewired,Smoke Detector(s)
Acceptable Financing Cash to New Loan
Listing Terms Cash to New Loan
Financing Cash
Special Listing Condition Trust
Read Less
Want to know what your home might be worth? Contact us for a FREE valuation!

Our team is ready to help you sell your home for the highest possible price ASAP

Bought with Dan Shadwell • Rancho Coastal Properties, Inc






