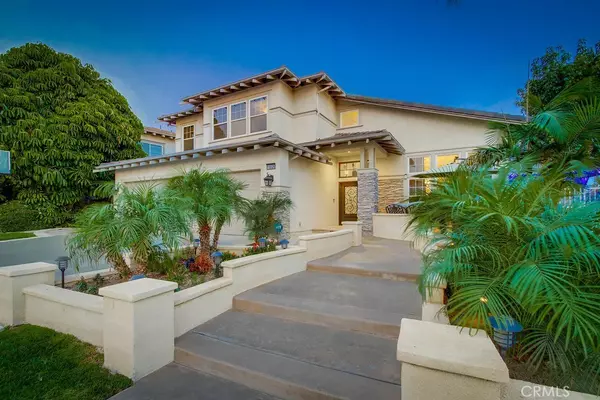$1,198,660
$1,199,000
For more information regarding the value of a property, please contact us for a free consultation.
19526 Jasper Hill RD Trabuco Canyon, CA 92679
4 Beds
3 Baths
2,918 SqFt
Key Details
Sold Price $1,198,660
Property Type Single Family Home
Sub Type Single Family Residence
Listing Status Sold
Purchase Type For Sale
Square Footage 2,918 sqft
Price per Sqft $410
MLS Listing ID OC20218136
Sold Date 12/17/20
Bedrooms 4
Full Baths 3
Condo Fees $150
HOA Fees $150/mo
HOA Y/N Yes
Year Built 1994
Lot Size 8,799 Sqft
Property Description
This unparalleled home boasts 4 bedrooms, 1 office, 3 bathrooms on an 8,800 Sq. Ft. lot! Fitted with incredible modern finishes throughout the home to make it truly unique. Italian Herringbone tile greets you at the entrance and sprawls throughout the first level like a magnificent piece of art. Make preparing delicious meals a cinch in this open modern kitchen featuring a larger than life island topped with magnificent quartz countertops with countless storage space. The generously sized master suite offers a large fully custom bathroom with a walk-in closet. Each bathroom proves to have a character of their own with different tiles and finishes. The large great room is perfect for entertaining parties big or small and numerous doors seamlessly connect the expansive backyard meant for entertainment. The built-in custom barbecue, gas firepit, and covered patio will surely impress all your guests. Not to mention the rare grass area in the back for many different activities. This home is not one to miss out on!
Location
State CA
County Orange
Area Tc - Trabuco Canyon
Rooms
Main Level Bedrooms 1
Interior
Interior Features Walk-In Pantry
Cooling Central Air, Attic Fan
Fireplaces Type Family Room
Fireplace Yes
Laundry Laundry Room
Exterior
Garage Spaces 3.0
Garage Description 3.0
Pool Association
Community Features Biking, Dog Park, Hiking, Park
Amenities Available Clubhouse, Fitness Center, Outdoor Cooking Area, Picnic Area, Playground, Pool, Spa/Hot Tub, Tennis Court(s)
View Y/N Yes
View Hills
Attached Garage Yes
Total Parking Spaces 3
Private Pool No
Building
Lot Description 0-1 Unit/Acre
Story Two
Entry Level Two
Sewer Public Sewer
Water Public
Level or Stories Two
New Construction No
Schools
School District Saddleback Valley Unified
Others
HOA Name Portolla Hills 2
Senior Community No
Tax ID 60623201
Acceptable Financing Cash, Cash to New Loan, Conventional, 1031 Exchange
Listing Terms Cash, Cash to New Loan, Conventional, 1031 Exchange
Financing Cash to New Loan
Special Listing Condition Standard
Read Less
Want to know what your home might be worth? Contact us for a FREE valuation!

Our team is ready to help you sell your home for the highest possible price ASAP

Bought with William Soto • Redfin





