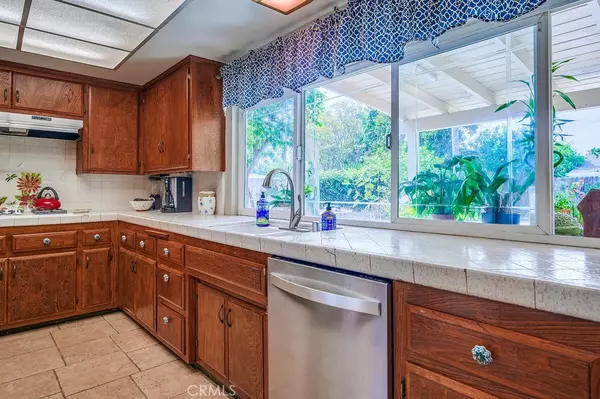$669,900
$679,900
1.5%For more information regarding the value of a property, please contact us for a free consultation.
1341 N Stanford AVE Upland, CA 91786
4 Beds
2 Baths
2,219 SqFt
Key Details
Sold Price $669,900
Property Type Single Family Home
Sub Type Single Family Residence
Listing Status Sold
Purchase Type For Sale
Square Footage 2,219 sqft
Price per Sqft $301
MLS Listing ID CV20213234
Sold Date 01/27/21
Bedrooms 4
Full Baths 2
HOA Y/N No
Year Built 1967
Lot Size 10,018 Sqft
Acres 0.23
Property Description
Back on the market!! It's a beautiful day in the neighborhood when you step into this Mid Century Home. The double doors open into a formal entry with stone flooring and a soaring ceiling featuring a staircase with wrought Iron railing leading to the upper level. Step down into the living room which features a mid century fireplace. There is a separate dining area for evening dinners and special holiday occasions. The dining room leads to an open kitchen and family room concept. The family room slider open's into a spacious backyard with an in ground swimming pool a covered patio which offers wonderful space to relax and barbeque after a swim. There is an outside counter bar where food can be served through a pass through window and the backyard also features a great number of fruit trees. This home features a bedroom on the lower level and full bath, with three additional bedroom's and a bath up stairs. The home has newer double pane windows throughout. You have access to the two car garage form the family room offering easy access to the washer and dryer. There is a side space off the garage that will accommodate an RV or a boat. This well established neighborhood features mature tree's, sidewalks for walking your dog, excellent school districts with A ratings from elementary to high school. This home is a must see and won't be on the market long.
Location
State CA
County San Bernardino
Area 690 - Upland
Rooms
Main Level Bedrooms 1
Ensuite Laundry In Garage
Interior
Interior Features Sunken Living Room, Bedroom on Main Level
Laundry Location In Garage
Heating Central
Cooling Central Air, Attic Fan
Flooring Carpet, Stone, Wood
Fireplaces Type Living Room
Fireplace Yes
Appliance Electric Oven, Gas Range
Laundry In Garage
Exterior
Garage Direct Access, Driveway, Garage Faces Front, Garage, RV Potential
Garage Spaces 2.0
Garage Description 2.0
Fence Block, Wood
Pool In Ground, Private
Community Features Curbs, Street Lights, Suburban, Sidewalks
Utilities Available Natural Gas Connected, Sewer Connected, Water Connected
View Y/N No
View None
Roof Type Composition
Accessibility Low Pile Carpet
Porch Concrete, Covered, Front Porch, Patio
Parking Type Direct Access, Driveway, Garage Faces Front, Garage, RV Potential
Attached Garage Yes
Total Parking Spaces 2
Private Pool Yes
Building
Lot Description Back Yard, Front Yard, Sprinklers In Front, Lawn, Landscaped, Street Level
Faces East
Story 2
Entry Level Two
Foundation Slab
Sewer Public Sewer
Water Public
Architectural Style Mid-Century Modern
Level or Stories Two
New Construction No
Schools
Elementary Schools Magnolia
Middle Schools Pioneer
High Schools Upland
School District Upland
Others
Senior Community No
Tax ID 1045341160000
Security Features Security System
Acceptable Financing Submit
Listing Terms Submit
Financing Conventional
Special Listing Condition Standard, Trust
Read Less
Want to know what your home might be worth? Contact us for a FREE valuation!

Our team is ready to help you sell your home for the highest possible price ASAP

Bought with JULIO MALDONADO • Your Home Sold Guaranteed Rlty






